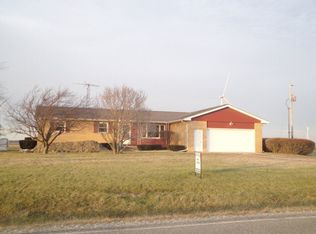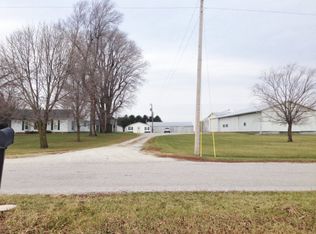This is it. Hard to find 3 BR 2 Bath Brick Ranch on almost 2 acres of ground. Totally remodeled bathrooms. Brand new Custom kitchen with all new custom counter tops and beautiful white birch cabinets. Brand new stainless steel appliances included in the sale of the home. All new flooring throughout and fresh paint. Tons of closet space. Laundry room is on the main level of the home. Huge useable basement. New replacement windows throughout the home. Newer roof. Central air. New lighting. Move in ready and at a price to sell very fast. Horses allowed. Nice secluded area. OUTSTANDING BUY! All Room sizes, square feet, and yr. built are approximate.
This property is off market, which means it's not currently listed for sale or rent on Zillow. This may be different from what's available on other websites or public sources.

