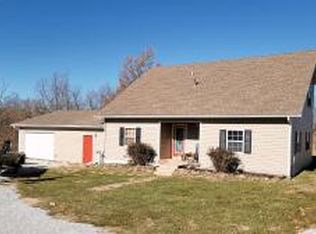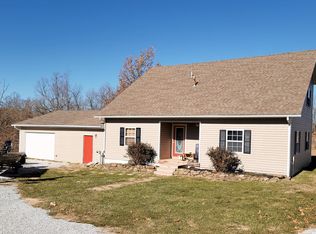Elegant, custom built home on 15 picturesque acres. This 6 bedroom, 4 1/2 bath home has approx. 3500 sq. ft. & has a lot of extras. Only 11 years old & in excellent condition. The living room is large & has a gas log fireplace & hardwood floors. The spacious kitchen/dining area has granite countertops, tile backsplash, stainless steel appliances, pantry, breakfast bar, built-in hutch, & beautiful oak cabinets. Nice master BR w/walk-in closet and bath w/jetted tub, separate shower & double sinks. Large utility rm. w/sink & folding table. Extras in the finished basement include a 2nd kitchen, 2nd gas log f.p. and a media room. The built-in, big screen T.V. & all surround sound equip. are included. Other features include crown molding, surround sound upstairs, large covered deck & 2 h/c units. Also included is a 32'x70' metal bldg. w/12'x70' overhangs on each side, a barn & 2 ponds. The land has pasture, trees & is fenced. Beautiful entrance including paved circle drive. All this on a paved road & in Harrison Schools. Other features include workout room, 3-car garage, extra washer/dryer hook-ups in basement, firepit & hot tub. All this for $299,900.
This property is off market, which means it's not currently listed for sale or rent on Zillow. This may be different from what's available on other websites or public sources.


