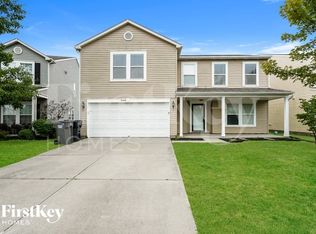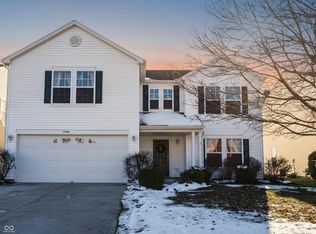Sold
$320,000
9476 Lantern Ln, Pendleton, IN 46064
3beds
3,024sqft
Residential, Single Family Residence
Built in 2006
5,662.8 Square Feet Lot
$342,200 Zestimate®
$106/sqft
$2,323 Estimated rent
Home value
$342,200
$284,000 - $414,000
$2,323/mo
Zestimate® history
Loading...
Owner options
Explore your selling options
What's special
Welcome to this 3Bed/2.5Bath/3,000SqFt Home + Loft in Pendleton's Summerlake at Summerbrook! Home sits in such a lovely setting with lot overlooking the neighborhood pond. Lovely curb appeal and a covered front porch welcomes friends and family. Just inside the front entry is a charming sitting room that could be used as the home office. Half walls create privacy while still allowing the floorplan to feel open and spacious. There's a half bath just inside the front door as well. The Family Room feels so large and spacious and opens to an eat-in kitchen with dining area. One step through the door off the dining area and you'll be in the 11x11 screened-in porch - a perfect space for enjoying the warmer weather! Back inside the kitchen is light and bright with white cabinetry and appliances. There is a huge walk-in pantry and combo laundry room off the kitchen. Upstairs features an extra spacious loft - perfect for use as a rec room, craft area, or playroom. The primary bedroom is large w/an en suite including a separate tub and shower and extra large walk-in closet. Two additional bedrooms are located upstairs, each with ceiling fans and great closet space, too along with a second full bathroom. An open paver patio off the screened-in porch offers even more space to relax and entertain. 2-car attached garage! Located in Pendleton Schools and only a short drive to I-69!
Zillow last checked: 8 hours ago
Listing updated: March 12, 2025 at 03:24pm
Listing Provided by:
Whitney Strange 317-518-3418,
Keller Williams Indy Metro NE
Bought with:
Bart Denning
CENTURY 21 Scheetz
Source: MIBOR as distributed by MLS GRID,MLS#: 22017018
Facts & features
Interior
Bedrooms & bathrooms
- Bedrooms: 3
- Bathrooms: 3
- Full bathrooms: 2
- 1/2 bathrooms: 1
- Main level bathrooms: 1
Primary bedroom
- Features: Carpet
- Level: Upper
- Area: 315 Square Feet
- Dimensions: 21x15
Bedroom 2
- Features: Carpet
- Level: Upper
- Area: 169 Square Feet
- Dimensions: 13x13
Bedroom 3
- Features: Carpet
- Level: Upper
- Area: 182 Square Feet
- Dimensions: 14x13
Breakfast room
- Features: Laminate
- Level: Main
- Area: 132 Square Feet
- Dimensions: 12x11
Family room
- Features: Carpet
- Level: Main
- Area: 500 Square Feet
- Dimensions: 25x20
Kitchen
- Features: Laminate
- Level: Main
- Area: 120 Square Feet
- Dimensions: 12x10
Laundry
- Features: Laminate
- Level: Main
- Area: 24 Square Feet
- Dimensions: 4x6
Loft
- Features: Carpet
- Level: Upper
- Area: 306 Square Feet
- Dimensions: 18x17
Office
- Features: Carpet
- Level: Main
- Area: 143 Square Feet
- Dimensions: 13x11
Heating
- Forced Air, Electric
Cooling
- Has cooling: Yes
Appliances
- Included: Dishwasher, Electric Water Heater, Microwave, Electric Oven, Refrigerator
- Laundry: Main Level
Features
- Attic Access, Ceiling Fan(s), Eat-in Kitchen, Pantry, Walk-In Closet(s)
- Has basement: No
- Attic: Access Only
Interior area
- Total structure area: 3,024
- Total interior livable area: 3,024 sqft
Property
Parking
- Total spaces: 2
- Parking features: Attached
- Attached garage spaces: 2
Features
- Levels: Two
- Stories: 2
- Patio & porch: Covered, Patio
- Has view: Yes
- View description: Pond
- Water view: Pond
- Waterfront features: Pond
Lot
- Size: 5,662 sqft
- Features: Sidewalks, Mature Trees
Details
- Parcel number: 481528102069000014
- Special conditions: Estate
- Horse amenities: None
Construction
Type & style
- Home type: SingleFamily
- Architectural style: Traditional
- Property subtype: Residential, Single Family Residence
Materials
- Vinyl Siding
- Foundation: Slab
Condition
- New construction: No
- Year built: 2006
Utilities & green energy
- Water: Municipal/City
- Utilities for property: Electricity Connected, Sewer Connected, Water Connected
Community & neighborhood
Location
- Region: Pendleton
- Subdivision: Summerlake At Summerbrook
HOA & financial
HOA
- Has HOA: Yes
- HOA fee: $192 semi-annually
- Amenities included: Maintenance Grounds, Park, Playground, Pool, Snow Removal, Trail(s), Insurance, Maintenance, Management
- Services included: Association Home Owners, Entrance Common, Insurance, Maintenance, ParkPlayground, Management, Snow Removal, Walking Trails
- Association phone: 317-253-1401
Price history
| Date | Event | Price |
|---|---|---|
| 3/4/2025 | Sold | $320,000+1.6%$106/sqft |
Source: | ||
| 1/29/2025 | Pending sale | $314,900$104/sqft |
Source: | ||
| 1/17/2025 | Listed for sale | $314,900$104/sqft |
Source: | ||
Public tax history
Tax history is unavailable.
Neighborhood: 46064
Nearby schools
GreatSchools rating
- 8/10Maple Ridge Elementary SchoolGrades: PK-6Distance: 2.9 mi
- 5/10Pendleton Heights Middle SchoolGrades: 7-8Distance: 6.6 mi
- 9/10Pendleton Heights High SchoolGrades: 9-12Distance: 6.3 mi
Schools provided by the listing agent
- Elementary: Maple Ridge Elementary School
- Middle: Pendleton Heights Middle School
- High: Pendleton Heights High School
Source: MIBOR as distributed by MLS GRID. This data may not be complete. We recommend contacting the local school district to confirm school assignments for this home.
Get a cash offer in 3 minutes
Find out how much your home could sell for in as little as 3 minutes with a no-obligation cash offer.
Estimated market value$342,200
Get a cash offer in 3 minutes
Find out how much your home could sell for in as little as 3 minutes with a no-obligation cash offer.
Estimated market value
$342,200

