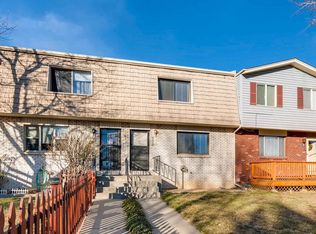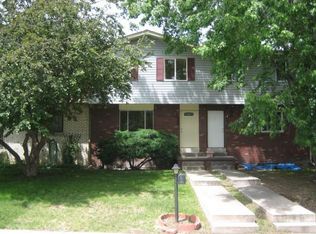NO HOA! Chic and Contemporary 5 bed, 3 bath townhouse in Wheat Ridge, easy I-70 Access. New Deck off the front of the home has mountain views and a private fenced in yard. Enter the home into a large open living room with beautiful natural light. Kitchen boasts stainless appliances, tile floor and opens to a dining area as well as an updated half-bath on the main floor. Head upstairs and find a large master bedroom with dual closets. There are two additional bedrooms and a beautiful full bathroom. The finished basement has a seating area, 3/4th bath, two bedrooms (both non conforming as there are no egress windows) and a laundry room. There is also an additional bonus room off the dining area/kitchen which works perfect for a hobby room or an office. New impact resistant roof, great price for the sq footage and don't miss the massive storage room as you enter the rear of the home off the carport.
This property is off market, which means it's not currently listed for sale or rent on Zillow. This may be different from what's available on other websites or public sources.

