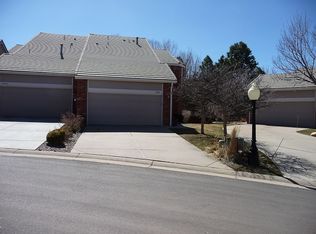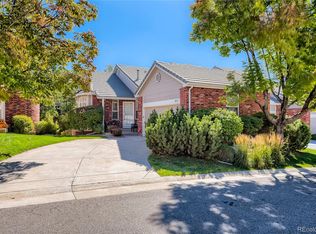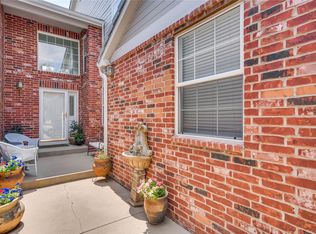Welcome home to this stunning & immaculate 3 BR, 4 BA home in coveted Masters Park. You will love the open concept & bright spacious rooms. On the main level, enjoy the living room with vaulted ceilings & formal dining room with 2 sided fireplace between, as well as updated kitchen with granite countertops, SS appliances & eat-in nook. Enjoy outdoor living & entertaining on your partially covered deck, with peaceful foliage/garden views. Upstairs, find your master suite with 5 piece master bath, walk in closet, & private deck as well as add'l bedroom & full bath. In the walk-out basement, find a third bedroom & full bath as well as large living area with fireplace & private patio outside. This home is move in ready with new carpet throughout and updated door hardware & bath fixtures. Water, trash, snow removal up to the front door, outside maintenance all included in HOA fee. VERY low maintenance. Close to golf course, trails, Cook Creek pool, Sweetwater Park, & the Hub at Lone Tree.
This property is off market, which means it's not currently listed for sale or rent on Zillow. This may be different from what's available on other websites or public sources.


