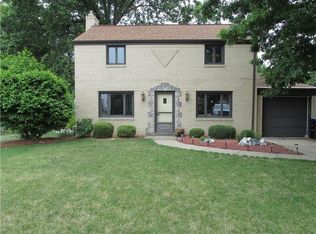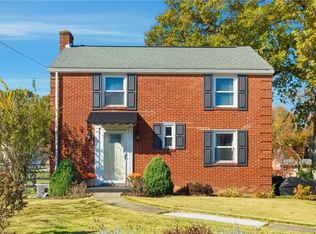Sold for $401,250 on 06/20/23
$401,250
9475 Peebles Rd, Allison Park, PA 15101
3beds
2,020sqft
Single Family Residence
Built in 1950
0.34 Acres Lot
$434,800 Zestimate®
$199/sqft
$2,344 Estimated rent
Home value
$434,800
$413,000 - $457,000
$2,344/mo
Zestimate® history
Loading...
Owner options
Explore your selling options
What's special
Move right into this updated 3 bedroom 2.5 bath home in McCandless Twp in North Allegheny School District. The freshly painted exterior w/new landscaping greets you as you arrive. The living room, open to the dining room, both have hard wood flooring, neutral painting & lots of natural light coming in from the windows. The living room has a fireplace centrally located. The door off of the dining room leads to a covered porch & walkway to the firepit area & fenced in level back yard. The cream colored kitchen has granite counter tops, SS appliances & tiled floors. 2 bedrooms, with generously sized closets, & a full bath are conveniently located on the main level. The second floor is a dream owners suite! This expansive level has a large walk in closet, a sitting area, & sizable bath. A massive walk in shower w/glass closure, double bowl vanity & large linen closet. 2 car tandem garage. Bsmt has an enclosed Pgh Potty. Lots of room for storage or endless possibilities to finish bsmt
Zillow last checked: 8 hours ago
Listing updated: June 20, 2023 at 07:45am
Listed by:
Jocelyn Petrosky 724-838-3660,
BERKSHIRE HATHAWAY THE PREFERRED REALTY
Bought with:
Karen Jane McIlwain
BERKSHIRE HATHAWAY HOMESERVICES THE PREFERRED REAL
Source: WPMLS,MLS#: 1605837 Originating MLS: West Penn Multi-List
Originating MLS: West Penn Multi-List
Facts & features
Interior
Bedrooms & bathrooms
- Bedrooms: 3
- Bathrooms: 3
- Full bathrooms: 2
- 1/2 bathrooms: 1
Primary bedroom
- Level: Upper
- Dimensions: 31x19
Bedroom 2
- Level: Main
- Dimensions: 14x12
Bedroom 3
- Level: Main
- Dimensions: 12x10
Dining room
- Level: Main
- Dimensions: 12x11
Entry foyer
- Level: Main
Kitchen
- Level: Main
- Dimensions: 11x9
Laundry
- Level: Lower
Living room
- Level: Main
- Dimensions: 18x13
Heating
- Forced Air, Gas
Cooling
- Central Air
Appliances
- Included: Some Gas Appliances, Dishwasher, Disposal, Microwave, Refrigerator, Stove
Features
- Flooring: Ceramic Tile, Hardwood, Carpet
- Windows: Multi Pane, Screens
- Basement: Unfinished,Walk-Out Access
- Number of fireplaces: 1
- Fireplace features: Decorative, Log Burning
Interior area
- Total structure area: 2,020
- Total interior livable area: 2,020 sqft
Property
Parking
- Total spaces: 2
- Parking features: Built In, Garage Door Opener
- Has attached garage: Yes
Features
- Levels: One and One Half
- Stories: 1
Lot
- Size: 0.34 Acres
- Dimensions: 0.3444
Details
- Parcel number: 0828A00127000000
Construction
Type & style
- Home type: SingleFamily
- Architectural style: Cape Cod
- Property subtype: Single Family Residence
Materials
- Brick
- Roof: Composition
Condition
- Resale
- Year built: 1950
Utilities & green energy
- Sewer: Public Sewer
- Water: Public
Community & neighborhood
Location
- Region: Allison Park
Price history
| Date | Event | Price |
|---|---|---|
| 6/20/2023 | Sold | $401,250+0.3%$199/sqft |
Source: | ||
| 5/17/2023 | Contingent | $399,900$198/sqft |
Source: | ||
| 5/14/2023 | Listed for sale | $399,900+44.1%$198/sqft |
Source: | ||
| 10/25/2019 | Sold | $277,500-4.3%$137/sqft |
Source: | ||
| 9/3/2019 | Pending sale | $289,900$144/sqft |
Source: Coldwell Banker Real Estate Services - North Hills #1411575 Report a problem | ||
Public tax history
| Year | Property taxes | Tax assessment |
|---|---|---|
| 2025 | $6,034 +6.1% | $221,200 |
| 2024 | $5,686 +402.6% | $221,200 -7.5% |
| 2023 | $1,131 | $239,200 |
Find assessor info on the county website
Neighborhood: 15101
Nearby schools
GreatSchools rating
- 8/10Hosack El SchoolGrades: K-5Distance: 0.4 mi
- 4/10Carson Middle SchoolGrades: 6-8Distance: 2 mi
- 9/10North Allegheny Senior High SchoolGrades: 9-12Distance: 3.4 mi
Schools provided by the listing agent
- District: North Allegheny
Source: WPMLS. This data may not be complete. We recommend contacting the local school district to confirm school assignments for this home.

Get pre-qualified for a loan
At Zillow Home Loans, we can pre-qualify you in as little as 5 minutes with no impact to your credit score.An equal housing lender. NMLS #10287.

