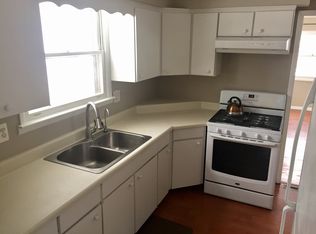Sold for $365,000
$365,000
9475 Denton Hill Rd, Fenton, MI 48430
3beds
1,584sqft
Single Family Residence
Built in 1940
3.2 Acres Lot
$363,900 Zestimate®
$230/sqft
$1,818 Estimated rent
Home value
$363,900
$331,000 - $400,000
$1,818/mo
Zestimate® history
Loading...
Owner options
Explore your selling options
What's special
Excellent location, just south of Fenton. Tucked in on a private 3.3-acre setting, this lovely farmhouse offers a perfect blend of country living and modern convenience. Located on a paved road with natural gas, this home provides easy access while maintaining its rural feel.
If you don't mind a little work this home could be a gem! It offers a spacious kitchen/dining area with newer laminate floors.
Bright and cheerful living room with nice views. A flex room in the front of the home can serve as additional living room, office or with some changes another bedroom.
The main floor bath has been updated with a newer walk-in shower.
Outside, you'll find two large barns that offer endless possibilities. The first barn (24 x 62) features a concrete floor and electricity—use as a garage, equipment storage, workshops, or hobby spaces. The second barn (42 x 64) includes a lean-to for extra storage and comes with concrete flooring, water, and heat, making it a truly versatile space.
Bring your vision and make this charming farmhouse your dream home!
Zillow last checked: 8 hours ago
Listing updated: August 29, 2025 at 08:37am
Listed by:
Mary S England 810-632-7427,
England Real Estate Company
Bought with:
Julie Lefler, 6501418426
Real Estate One-Brighton
Source: Realcomp II,MLS#: 20250024857
Facts & features
Interior
Bedrooms & bathrooms
- Bedrooms: 3
- Bathrooms: 1
- Full bathrooms: 1
Primary bedroom
- Level: Second
- Dimensions: 10 x 14
Bedroom
- Level: Second
- Dimensions: 10 x 13
Bedroom
- Level: Second
- Dimensions: 6 x 9
Other
- Level: Entry
- Dimensions: 7 x 8
Family room
- Level: Entry
- Dimensions: 16 x 15
Kitchen
- Level: Entry
- Dimensions: 11 x 15
Living room
- Level: Entry
- Dimensions: 25 x 16
Heating
- Forced Air, Natural Gas, Other Heating Source
Cooling
- Wall Units
Appliances
- Included: Free Standing Electric Range, Free Standing Freezer, Free Standing Refrigerator, Washer Dryer Stacked
- Laundry: Gas Dryer Hookup, Washer Hookup
Features
- High Speed Internet
- Basement: Partial,Unfinished,Walk Up Access
- Has fireplace: No
Interior area
- Total interior livable area: 1,584 sqft
- Finished area above ground: 1,584
Property
Parking
- Total spaces: 4
- Parking features: Four Car Garage, Detached
- Garage spaces: 4
Features
- Levels: One and One Half
- Stories: 1
- Entry location: GroundLevelwSteps
- Patio & porch: Enclosed, Porch
- Exterior features: Chimney Caps, Lighting
- Pool features: None
- Fencing: Fencing Allowed
Lot
- Size: 3.20 Acres
- Features: Irregular Lot
Details
- Additional structures: Barns, Outbuildings Allowed, Pole Barn
- Parcel number: 0414200035
- Special conditions: Short Sale No,Standard
Construction
Type & style
- Home type: SingleFamily
- Architectural style: Other
- Property subtype: Single Family Residence
Materials
- Vinyl Siding
- Foundation: Basement, Block, Crawl Space, Sump Pump
- Roof: Asphalt
Condition
- New construction: No
- Year built: 1940
- Major remodel year: 1995
Utilities & green energy
- Electric: Circuit Breakers, Fuses, Utility Smart Meter
- Sewer: Septic Tank
- Water: Well
- Utilities for property: Cable Available
Community & neighborhood
Location
- Region: Fenton
Other
Other facts
- Listing agreement: Exclusive Right To Sell
- Listing terms: Cash,Conventional
Price history
| Date | Event | Price |
|---|---|---|
| 8/29/2025 | Sold | $365,000+12.3%$230/sqft |
Source: | ||
| 7/30/2025 | Pending sale | $325,000$205/sqft |
Source: | ||
| 7/14/2025 | Price change | $325,000-7.1%$205/sqft |
Source: | ||
| 5/29/2025 | Price change | $350,000-7.9%$221/sqft |
Source: | ||
| 5/7/2025 | Price change | $379,900-2.6%$240/sqft |
Source: | ||
Public tax history
| Year | Property taxes | Tax assessment |
|---|---|---|
| 2025 | -- | $102,400 +2.5% |
| 2024 | $1,425 +5.5% | $99,900 +10.3% |
| 2023 | $1,350 +2.1% | $90,600 +16% |
Find assessor info on the county website
Neighborhood: 48430
Nearby schools
GreatSchools rating
- 7/10State Road Elementary SchoolGrades: K-5Distance: 2.1 mi
- 5/10Andrew G. Schmidt Middle SchoolGrades: 6-8Distance: 2.6 mi
- 9/10Fenton Senior High SchoolGrades: 9-12Distance: 2.6 mi
Get a cash offer in 3 minutes
Find out how much your home could sell for in as little as 3 minutes with a no-obligation cash offer.
Estimated market value$363,900
Get a cash offer in 3 minutes
Find out how much your home could sell for in as little as 3 minutes with a no-obligation cash offer.
Estimated market value
$363,900
