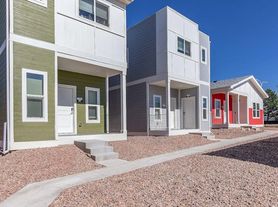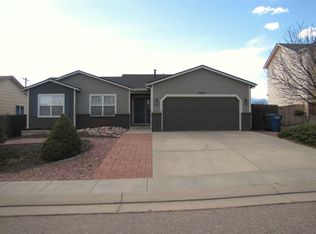This updated 4-bedroom, 3-bathroom ranch-style home in Cottonwood Meadows offers 2,142 sq. ft. of thoughtfully designed living space, situated on a generous 0.35-acre lot with a large patio in a secluded, quiet, family-friendly neighborhood. Within minutes of multiple regional parks and shopping centers, as well as Fort Carson and Peterson Space Force Base, the location is ideal for military families relocating to the area. It also has easy access to Schriever SFB, the Air Force Academy and a multitude of mountain activities. This unfurnished home is available immediately, making it an ideal choice for your Colorado Springs move.
The main level features an open-concept design with vaulted ceilings, wood laminate flooring, and a gas fireplace in the living room, seamlessly connecting to an eat-in kitchen with stainless steel appliances (dishwasher, microwave, refrigerator), a center island with bar seating, and dining space opening to a wood deck. The primary suite includes a large walk-in closet and a full bathroom with double vanity, while a second bedroom and full bathroom on the main floor provide versatility for guests, kids, or a home office. A main-level laundry area with washer/dryer hook-up adds convenience. The finished basement (new carpet in 2024) offers a large family/rec room, two oversized bedrooms, and a three-quarter bathroom, with walk-out access to the backyard/patio.
The very large fenced backyard has many features ideal for family life: with mature trees, a large patio, storage shed, garden plot, sprinkler system, and HOA-approval for backyard chickens. A spacious 2-car attached garage and side area parking for RV/camper completes the package.
With easy access to downtown Colorado Springs (~15 min) and local parks, this move-in-ready home combines modern upgrades with suburban comfort. A floor plan is available; contact landlord for details. Schedule your tour today!
**PLEASE DO NOT APPLY BEFORE TOURING THE PROPERTY**
EMAIL or CALL to SCHEDULE A TOUR
1. - Income: 2 times the amount of rent with verifiable income for each adult/applicant. Each adult must individually qualify, or a married couple qualifies together. (Must provide most recent pay stubs for the last month)
- Rental History: 3 years of previous verifiable rental history. If you do not have rental history but have a mortgage, we can use your mortgage payments as verification.
- Credit and Background Check: we run a credit and background check for each adult. Scores of 640 or better.
- Require there be no evictions or any money owed to a previous landlord.
2. Email or Call with THIS INFORMATION when requesting a tour:
- Your desired move-in date:
- Is this for yourself, your family?
- Do you have any pets? If so, what kind, how old and how many pounds?
- Good phone number to reach you.
- Would you and all other adults qualify per the information in the first section?
3. WE WILL CALL YOU to confirm the answers you sent and to schedule a showing.
TENANT REQUIREMENTS: note this list is not all inclusive; responsibilities are listed in the lease agreement.
* Initial lease is 11 months.
* Tenant responsible for all utilities.
* Renters insurance is required.
* Periodic inspections during lease.
* HOA requires resident to maintain yard and walkways (other HOA rules apply).
* Create a petscreening dot com (see pet disclosure).
* No smoking
Application Process
Contact us with interest on a rental
Submit pre-screening information (email or phone)
Schedule (directly with management co.) and attend a viewing of the property
Apply
Receive Approval
Sign the Lease
Pay Security Deposit
Schedule Move-in Date
Move-in
**PLEASE DO NOT APPLY BEFORE TOURING THE PROPERTY**
Screening Criteria - Note: this list is NOT ALL INCLUSIVE additional information available upon request.
Be sure to have all documentation prepared before starting this application. (Government-issued ID copies), proof of income, 1 full month of most recent paystubs, an offer letter for new employment, or previous tax returns if you are self-employed.)
* All adult applicants must individually qualify.
* Each adult's individual gross income should be at least 2 times the monthly rent. If the income is less than 2 times, it will result in this application being automatically denied. We combine all married adults' incomes.
* All applicant(s) need to have a credit score of 640 or above. Scoring falling below this will results in the applications being automatically denied.
* Convictions for sex offenses, stalking, manufacturing and/or distributing a controlled substance, and crimes resulting in the death of another person will be cause for denial. No registered sex offenders will be approved. Other convictions in the past 5 years may be cause for denial of the application pending the nature of the offense.
*No evictions or outstanding balances in the past 7 years.
*Bankruptcies must be discharged for 5 years with no new past due accounts.- History of failure to make payments may result in denial.
* If you have an open collection from or current debt to a landlord or property management company; this is an automatic denial.
* If ANY information is found to be false, the application will be automatically denied.
* If you have pets, review our Pet Policy
* Smoking and Marijuana: NO tobacco or marijuana smoking is allowed inside of ANY of our rental homes. Amendment 64 specifically states that landlords may prohibit marijuana use on leased property.
* Each occupant 18 years of age and older must complete an application. Applications will not be processed until every applicant has filled out, e-signed, paid for their application, and provided the required documentation.
* Application fees are NON-REFUNDABLE.
* Make sure all Required Fields are filled in properly. Incomplete applications are not considered submitted for processing and processing may not commence.
PETS: 3 Pets Total Allowed; 4 that is spayed/neutered and over 12 months old. With an additional pet deposit of $300 per pet.
PET DISCLOSURE
To help ensure ALL our residents understand our pet and animal-related policies, we use a third-party screening service and require everyone to complete a pet profile, a "no pet" profile, or request accommodation for an assistance animal. This process ensures we have formalized pet and animal-related policy acknowledgments and more accurate records to create greater mutual accountability. By applying to one of our properties, you agree to create a profile with petscreening com. All residents must create a petscreening com profile, even if you do not have a pet. Full Pet Policy available on request.
Please ensure you submit the following with your application(s) in order for processing to BEGIN:
- Correct contact information, to include email addresses, for all points of contact in each applicant's rental history are required. Failure to submit valid email addresses may result in denial. If you have no rental history because you are a homeowner, we will accept a mortgage statement in its place.
* Refundable security deposits $100 over the rent amount.
* Credit scores, adverse credit events and lack of credit will not be considered if an applicant receives a housing subsidy as defined by 38-12-902(1.7), C.R.S.
Prospective tenant has the right to provide to the landlord a Portable Tenant Screening Report, as defined in section 38-12-902 (2.5), Colorado Revised Statutes; and if the prospective tenant provides the landlord with a portable tenant screening report, the landlord is prohibited from charging the prospective tenant a rental application fee; or charging the prospective tenant a fee for the landlord to access or use the portable tenant screening report.
Report must include; *Name *Contact information *Verification of employment and income *Last-known address *Rental, credit, and criminal background histories, in compliance with Colorado law
Reports must meet the following criteria;
*Completed within the last 30 days
*Made directly available to the landlord by the consumer reporting agency or through a third-party website regularly engaged in the business of providing consumer reports, in compliance with all applicable consumer reporting laws
*Provided to the landlord at no cost
*A statement from the prospective tenant that there has not been any material change in the information provided in the report.
House for rent
Accepts Zillow applicationsSpecial offer
$2,375/mo
9475 Berrey Ln, Colorado Springs, CO 80925
4beds
2,142sqft
Price may not include required fees and charges.
Single family residence
Available now
Cats, dogs OK
Central air
In unit laundry
Attached garage parking
-- Heating
What's special
Gas fireplaceMature treesGarden plotVery large fenced backyardFinished basementHoa-approval for backyard chickensSprinkler system
- 8 days |
- -- |
- -- |
Travel times
Facts & features
Interior
Bedrooms & bathrooms
- Bedrooms: 4
- Bathrooms: 3
- Full bathrooms: 3
Cooling
- Central Air
Appliances
- Included: Dishwasher, Dryer, Freezer, Microwave, Oven, Refrigerator, Washer
- Laundry: In Unit
Features
- Walk In Closet
Interior area
- Total interior livable area: 2,142 sqft
Property
Parking
- Parking features: Attached
- Has attached garage: Yes
- Details: Contact manager
Features
- Patio & porch: Patio
- Exterior features: Fire Pit, Garden, No Utilities included in rent, Shed, Walk In Closet
Details
- Parcel number: 5515401017
Construction
Type & style
- Home type: SingleFamily
- Property subtype: Single Family Residence
Community & HOA
Location
- Region: Colorado Springs
Financial & listing details
- Lease term: 1 Year
Price history
| Date | Event | Price |
|---|---|---|
| 10/17/2025 | Listed for rent | $2,375$1/sqft |
Source: Zillow Rentals | ||
| 8/29/2025 | Sold | $467,000+0.5%$218/sqft |
Source: | ||
| 5/23/2025 | Pending sale | $464,900$217/sqft |
Source: | ||
| 5/23/2025 | Listing removed | $464,900$217/sqft |
Source: | ||
| 5/14/2025 | Listed for sale | $464,900$217/sqft |
Source: | ||
Neighborhood: 80925
- Special offer! Get $500 off first month's rent if lease signed by November 1, 2025Expires October 31, 2025

