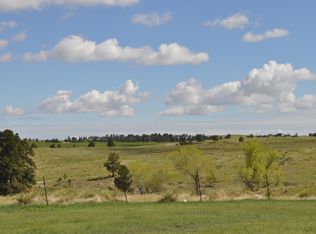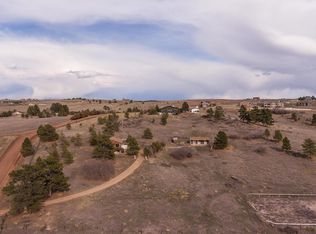Sold for $922,500 on 08/17/23
$922,500
9475 Apache Road, Parker, CO 80138
4beds
4,216sqft
Single Family Residence
Built in 1996
8 Acres Lot
$1,050,000 Zestimate®
$219/sqft
$4,280 Estimated rent
Home value
$1,050,000
$966,000 - $1.16M
$4,280/mo
Zestimate® history
Loading...
Owner options
Explore your selling options
What's special
This beautiful, fully customized property offers the best of both worlds: serene country life with breathtaking views, while also being just a stone's throw away from the charming town of Parker. Our home boasts an array of luxurious amenities tailored for your comfort and pleasure. Start your day with a refreshing swim in the pool, then unwind in the hot tub under the stars. For ultimate relaxation, step into the dry sauna to soothe your senses. The fully remodeled kitchen is a culinary enthusiast's dream. With state-of-the-art appliances and a spacious layout, you’ll be inspired to create delicious meals for your loved ones. Enjoy Colorado's spectacular weather on the 3-season patio, the perfect spot for a morning coffee or alfresco dining. The loft offers an additional space for relaxation or can be transformed into a home office or gameroom. Car enthusiasts will appreciate the RV garage that features a convenient half bath. The man cave is the ultimate retreat, and with a new exterior painting, a recently installed roof, and a concrete driveway, this home combines functionality with aesthetics. Don't miss this opportunity to own a home that provides so much charm and unique features. With this property, you'll never have to leave your home to find relaxation or entertainment. Contact us today to tour this incredible property. Experience the luxury and charm of country living with city convenience.
Zillow last checked: 8 hours ago
Listing updated: January 18, 2024 at 09:19am
Listed by:
Elite Home Partners 720-208-7200,
Keller Williams Integrity Real Estate LLC
Bought with:
Karen Anderson, 100021812
Madison & Company Properties
Source: REcolorado,MLS#: 9032930
Facts & features
Interior
Bedrooms & bathrooms
- Bedrooms: 4
- Bathrooms: 3
- Full bathrooms: 2
- 1/2 bathrooms: 1
- Main level bathrooms: 2
- Main level bedrooms: 1
Primary bedroom
- Level: Main
- Area: 234.08 Square Feet
- Dimensions: 17.6 x 13.3
Bedroom
- Level: Basement
- Area: 242.36 Square Feet
- Dimensions: 16.6 x 14.6
Bedroom
- Level: Basement
- Area: 222.44 Square Feet
- Dimensions: 16.6 x 13.4
Bedroom
- Level: Basement
- Area: 220.78 Square Feet
- Dimensions: 16.6 x 13.3
Primary bathroom
- Level: Main
- Area: 95.2 Square Feet
- Dimensions: 8.5 x 11.2
Bathroom
- Level: Main
- Area: 23.6 Square Feet
- Dimensions: 5.9 x 4
Bathroom
- Level: Basement
Dining room
- Level: Main
- Area: 171.74 Square Feet
- Dimensions: 13.1 x 13.11
Family room
- Level: Main
- Area: 288.91 Square Feet
- Dimensions: 17.3 x 16.7
Game room
- Level: Basement
- Area: 523.98 Square Feet
- Dimensions: 36.9 x 14.2
Kitchen
- Level: Main
- Area: 163.35 Square Feet
- Dimensions: 13.5 x 12.1
Laundry
- Level: Basement
- Area: 151.42 Square Feet
- Dimensions: 11.3 x 13.4
Living room
- Level: Main
- Area: 437.69 Square Feet
- Dimensions: 17.3 x 25.3
Sun room
- Level: Main
- Area: 124.3 Square Feet
- Dimensions: 11.3 x 11
Heating
- Baseboard, Hot Water, Natural Gas
Cooling
- Central Air
Appliances
- Included: Convection Oven, Cooktop, Dishwasher, Disposal, Dryer, Freezer, Gas Water Heater, Microwave, Range Hood, Refrigerator, Self Cleaning Oven, Warming Drawer, Washer
Features
- Ceiling Fan(s), Eat-in Kitchen, Granite Counters, Kitchen Island, Pantry, Primary Suite, Sauna, Smoke Free, Vaulted Ceiling(s), Walk-In Closet(s), Wet Bar
- Flooring: Carpet, Concrete, Tile
- Windows: Double Pane Windows, Triple Pane Windows, Window Coverings
- Basement: Finished,Walk-Out Access
- Has fireplace: Yes
- Fireplace features: Circulating, Family Room, Gas Log, Living Room
Interior area
- Total structure area: 4,216
- Total interior livable area: 4,216 sqft
- Finished area above ground: 2,220
- Finished area below ground: 1,875
Property
Parking
- Total spaces: 3
- Parking features: Garage - Attached
- Attached garage spaces: 3
Features
- Levels: Two
- Stories: 2
- Patio & porch: Deck, Patio, Rooftop
- Exterior features: Fire Pit, Gas Valve, Lighting, Rain Gutters
- Has spa: Yes
- Spa features: Spa/Hot Tub, Heated
- Fencing: Partial
- Has view: Yes
- View description: City, Meadow, Mountain(s), Valley
Lot
- Size: 8 Acres
- Features: Corner Lot, Open Space
Details
- Parcel number: R0131211
- Zoning: RR
- Special conditions: Standard
- Other equipment: Satellite Dish
Construction
Type & style
- Home type: SingleFamily
- Property subtype: Single Family Residence
Materials
- Cedar, Cement Siding, Concrete, Frame, Metal Siding, Steel Siding, Wood Siding
- Roof: Composition,Membrane
Condition
- Year built: 1996
Utilities & green energy
- Water: Well
- Utilities for property: Cable Available, Electricity Connected, Natural Gas Available, Natural Gas Connected
Community & neighborhood
Security
- Security features: Smoke Detector(s)
Location
- Region: Parker
- Subdivision: Metes & Bounds
Other
Other facts
- Listing terms: Cash,Conventional,FHA,VA Loan
- Ownership: Individual
Price history
| Date | Event | Price |
|---|---|---|
| 8/17/2023 | Sold | $922,500$219/sqft |
Source: | ||
Public tax history
Tax history is unavailable.
Neighborhood: 80138
Nearby schools
GreatSchools rating
- 7/10Pioneer Elementary SchoolGrades: PK-5Distance: 3.2 mi
- 5/10Cimarron Middle SchoolGrades: 6-8Distance: 2.2 mi
- 7/10Legend High SchoolGrades: 9-12Distance: 2.6 mi
Schools provided by the listing agent
- Elementary: Pioneer
- Middle: Cimarron
- High: Legend
- District: Douglas RE-1
Source: REcolorado. This data may not be complete. We recommend contacting the local school district to confirm school assignments for this home.
Get a cash offer in 3 minutes
Find out how much your home could sell for in as little as 3 minutes with a no-obligation cash offer.
Estimated market value
$1,050,000
Get a cash offer in 3 minutes
Find out how much your home could sell for in as little as 3 minutes with a no-obligation cash offer.
Estimated market value
$1,050,000

