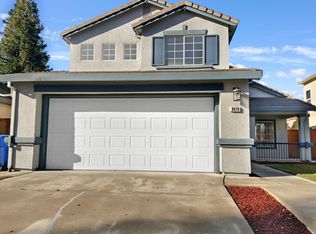So much work done for you Move in ready New carpets in all downstairs bedrooms, new laminate flooring, new baseboards and trim, new 6 panel doors with new hardware, new master bath vanity, stone counter and new sinks & faucets Windows and sliders were replaced too. Front porch stairs & railing rebuilt, and brand new back balcony Exterior freshly painted & new fencing too Stainless steel appliances including refrigerator which stays, tile kitchen floor, updated light fixtures and ceiling fans, newer water heater, garage door and opener. Upstairs is the master bedroom, living room and kitchen with balcony, downstairs is the family room with slider to backyard, laundry room, 3 bedrooms and full bathroom. 1/2 bathroom on the entry landing. Ring doorbell included too. What are you waiting for? See it today
This property is off market, which means it's not currently listed for sale or rent on Zillow. This may be different from what's available on other websites or public sources.
