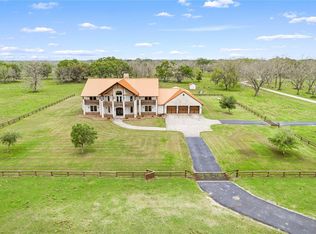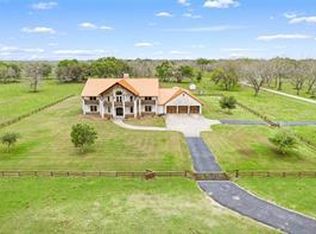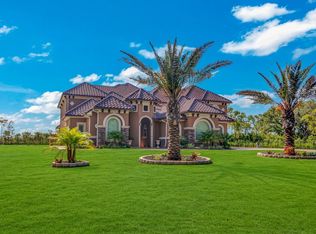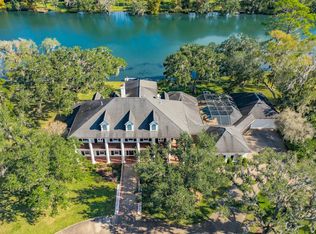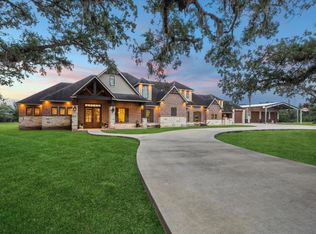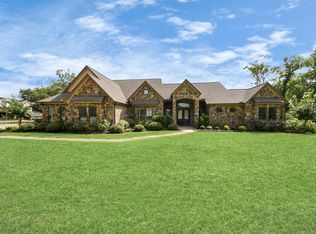DISCOVER YOUR OWN INCREDIBLE PIECE OF TEXAS! THIS LUXURIOUS HOME IS PERFECT FOR ENTERTAINING & MINUTES FROM BEAUTIFUL GULF COAST FISHING & JUST A SHORT DRIVE TO HOUSTON! Truly Breathtaking Custom Home Features: Hand Scraped Tennessee Hickory Floors. amazing Cathedral Ceiling w/ Handmade Trusses, large Antler Chandelier, Magnificent Hand-Hewn Cedar Staircase. 30’ Stone Fireplace is in the expansive living area features 2 sitting areas and wet bar, the Custom High-End Kitchen, walk-in pantry, large island with breakfast bar, Open to Living & Dining Area, Office. Primary Bedroom ensuite has a walk-thru shower plus a jetted tub, guest bedroom with full bath, UPSTAIRS 3 Bedrooms w/ Built-In Office Space, 2 Full Baths, media Room; Up; Balcony; Gorgeous Heated Pool w/ Grotto, Slide, Waterfall, & Spa; Huge covered Pavilion w/ Outdoor Kitchen & 2 Baths; 8 Car Garage w/ Air Conditioned Flex Room; OR add more land and improvements details are covered in attachment, Possible Event Venue.
For sale
$1,900,000
9474 Fm 524 Rd E, Sweeny, TX 77480
5beds
6,102sqft
Est.:
Single Family Residence
Built in 2015
15 Acres Lot
$1,744,600 Zestimate®
$311/sqft
$-- HOA
What's special
Stone fireplaceHand-hewn cedar staircaseJetted tubMedia roomCustom high-end kitchenAntler chandelierWalk-in pantry
- 143 days |
- 104 |
- 8 |
Zillow last checked: 8 hours ago
Listing updated: December 05, 2025 at 11:31am
Listed by:
Vicki Polak TREC #0279616 979-235-0453,
RE/MAX 1st Team
Source: HAR,MLS#: 10864037
Tour with a local agent
Facts & features
Interior
Bedrooms & bathrooms
- Bedrooms: 5
- Bathrooms: 5
- Full bathrooms: 4
- 1/2 bathrooms: 1
Rooms
- Room types: Family Room, Media Room, Utility Room
Primary bathroom
- Features: Full Secondary Bathroom Down, Half Bath, Primary Bath: Double Sinks, Primary Bath: Jetted Tub, Primary Bath: Separate Shower, Primary Bath: Soaking Tub, Secondary Bath(s): Tub/Shower Combo, Vanity Area
Kitchen
- Features: Breakfast Bar, Island w/ Cooktop, Kitchen open to Family Room, Pantry, Pot Filler, Pots/Pans Drawers, Soft Closing Cabinets, Soft Closing Drawers, Under Cabinet Lighting, Walk-in Pantry
Heating
- Electric
Cooling
- Ceiling Fan(s), Electric
Appliances
- Included: Ice Maker, Dryer, Refrigerator, Washer, Convection Oven, Double Oven, Electric Oven, Microwave, Electric Cooktop, Dishwasher
- Laundry: Electric Dryer Hookup, Washer Hookup
Features
- Atrium, Balcony, Crown Molding, Formal Entry/Foyer, High Ceilings, Prewired for Alarm System, Wet Bar, 2 Bedrooms Down, En-Suite Bath, Primary Bed - 1st Floor, Split Plan, Walk-In Closet(s)
- Flooring: Carpet, Tile, Wood
- Windows: Insulated/Low-E windows
- Number of fireplaces: 1
- Fireplace features: Free Standing
Interior area
- Total structure area: 6,102
- Total interior livable area: 6,102 sqft
Property
Parking
- Total spaces: 3
- Parking features: Attached, Oversized
- Attached garage spaces: 3
Accessibility
- Accessibility features: Master Bath Disabled Access
Features
- Stories: 2
- Patio & porch: Covered, Porch
- Exterior features: Outdoor Kitchen
- Has private pool: Yes
- Pool features: Gunite, Heated, In Ground
- Has spa: Yes
- Spa features: Spa/Hot Tub, Private
- Fencing: Full
Lot
- Size: 15 Acres
- Features: Cleared, Wooded, 10 Up to 15 Acres
Details
- Parcel number: 00790071001
Construction
Type & style
- Home type: SingleFamily
- Architectural style: Ranch
- Property subtype: Single Family Residence
Materials
- Spray Foam Insulation, Brick, Cement Siding, Wood Siding
- Foundation: Slab
- Roof: Other
Condition
- New construction: No
- Year built: 2015
Utilities & green energy
- Sewer: Septic Tank
- Water: Well
Green energy
- Energy efficient items: Attic Vents, Thermostat
Community & HOA
Community
- Security: Prewired for Alarm System
- Subdivision: I Keep
Location
- Region: Sweeny
Financial & listing details
- Price per square foot: $311/sqft
- Annual tax amount: $15,620
- Date on market: 8/18/2025
- Listing terms: Cash,Conventional,Texas Veterans Land Board,VA Loan
- Road surface type: Asphalt
Estimated market value
$1,744,600
$1.66M - $1.83M
$5,479/mo
Price history
Price history
| Date | Event | Price |
|---|---|---|
| 8/18/2025 | Price change | $1,900,000-34.5%$311/sqft |
Source: | ||
| 4/18/2025 | Listed for sale | $2,900,000$475/sqft |
Source: | ||
Public tax history
Public tax history
Tax history is unavailable.BuyAbility℠ payment
Est. payment
$13,220/mo
Principal & interest
$9420
Property taxes
$3135
Home insurance
$665
Climate risks
Neighborhood: 77480
Nearby schools
GreatSchools rating
- 4/10Sweeny Elementary SchoolGrades: PK-5Distance: 1.2 mi
- 4/10Sweeny J High SchoolGrades: 6-8Distance: 1.2 mi
- 6/10Sweeny High SchoolGrades: 9-12Distance: 1.5 mi
Schools provided by the listing agent
- Elementary: Sweeny Elementary School
- Middle: Sweeny Junior High School
- High: Sweeny High School
Source: HAR. This data may not be complete. We recommend contacting the local school district to confirm school assignments for this home.
- Loading
- Loading
