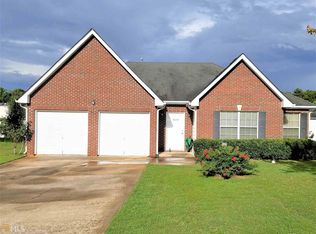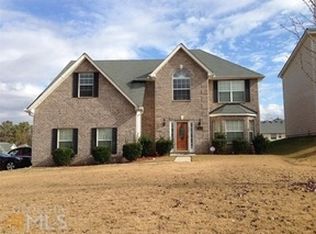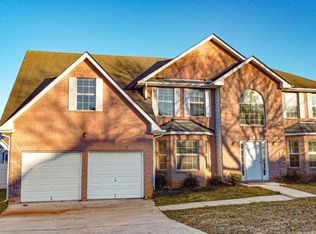Closed
$320,000
9474 Creekside Rd, Jonesboro, GA 30236
5beds
3,200sqft
Single Family Residence
Built in 2005
-- sqft lot
$331,400 Zestimate®
$100/sqft
$2,612 Estimated rent
Home value
$331,400
$315,000 - $348,000
$2,612/mo
Zestimate® history
Loading...
Owner options
Explore your selling options
What's special
Imagine... stepping into a home with ample room for everyone and everything you love. This 5-bedroom find awaits your personal touch, offering a blank canvas to create your dream space. Its generous layout, with well-proportioned bedrooms and 4 well-appointed baths, offers exceptional flexibility to accommodate diverse lifestyles. Retreat to the expansive master suite, your own private oasis; complete with a walk-in closet and a fireplace for extra coziness. Picture unwinding in your personal sanctuary after a long day. This home is primed for your personal touch, all while providing the space and flexibility to fulfill your aspirations. Step in and discover the possibilities. Contact us today to schedule a private viewing and unlock the potential of your future home. **Please note, flooring throughout foyer, kitchen, laundry room and guest accessible bathroom on main floor have been newly replaced since time of photos.**
Zillow last checked: 8 hours ago
Listing updated: March 04, 2024 at 09:03am
Listed by:
Lacey Pinkney-Page 404-423-1083,
Indigo Road Realty
Bought with:
Azariah Baker, 417364
Century 21 Results
Source: GAMLS,MLS#: 10235641
Facts & features
Interior
Bedrooms & bathrooms
- Bedrooms: 5
- Bathrooms: 4
- Full bathrooms: 4
- Main level bathrooms: 2
- Main level bedrooms: 1
Heating
- Central
Cooling
- Central Air
Appliances
- Included: Dishwasher, Dryer, Oven/Range (Combo), Refrigerator, Washer
- Laundry: Common Area
Features
- In-Law Floorplan
- Flooring: Carpet, Vinyl
- Basement: None
- Number of fireplaces: 2
- Common walls with other units/homes: No Common Walls
Interior area
- Total structure area: 3,200
- Total interior livable area: 3,200 sqft
- Finished area above ground: 3,200
- Finished area below ground: 0
Property
Parking
- Parking features: Garage
- Has garage: Yes
Features
- Levels: Two
- Stories: 2
Lot
- Features: Level
Details
- Parcel number: 06035C D010
- Special conditions: As Is
Construction
Type & style
- Home type: SingleFamily
- Architectural style: Brick Front
- Property subtype: Single Family Residence
Materials
- Brick, Wood Siding
- Foundation: Slab
- Roof: Composition
Condition
- Resale
- New construction: No
- Year built: 2005
Utilities & green energy
- Sewer: Public Sewer
- Water: Public
- Utilities for property: Cable Available, Electricity Available, High Speed Internet, Natural Gas Available
Community & neighborhood
Community
- Community features: None
Location
- Region: Jonesboro
- Subdivision: Stillwater Estates
Other
Other facts
- Listing agreement: Exclusive Right To Sell
Price history
| Date | Event | Price |
|---|---|---|
| 2/29/2024 | Sold | $320,000-4.6%$100/sqft |
Source: | ||
| 2/10/2024 | Pending sale | $335,500$105/sqft |
Source: | ||
| 1/23/2024 | Price change | $335,500-3.6%$105/sqft |
Source: | ||
| 12/26/2023 | Listed for sale | $348,200+95.6%$109/sqft |
Source: | ||
| 3/23/2018 | Sold | $178,000-1.7%$56/sqft |
Source: Public Record Report a problem | ||
Public tax history
| Year | Property taxes | Tax assessment |
|---|---|---|
| 2024 | $5,515 +8.2% | $140,400 +0.2% |
| 2023 | $5,099 +19% | $140,160 +29.6% |
| 2022 | $4,283 +26% | $108,160 +27.1% |
Find assessor info on the county website
Neighborhood: 30236
Nearby schools
GreatSchools rating
- 4/10Suder Elementary SchoolGrades: PK-5Distance: 1.6 mi
- 5/10Mundys Mill Middle SchoolGrades: 6-8Distance: 1.5 mi
- 4/10Jonesboro High SchoolGrades: 9-12Distance: 3.3 mi
Schools provided by the listing agent
- Elementary: Suder
- Middle: Mundys Mill
- High: Jonesboro
Source: GAMLS. This data may not be complete. We recommend contacting the local school district to confirm school assignments for this home.
Get a cash offer in 3 minutes
Find out how much your home could sell for in as little as 3 minutes with a no-obligation cash offer.
Estimated market value$331,400
Get a cash offer in 3 minutes
Find out how much your home could sell for in as little as 3 minutes with a no-obligation cash offer.
Estimated market value
$331,400


