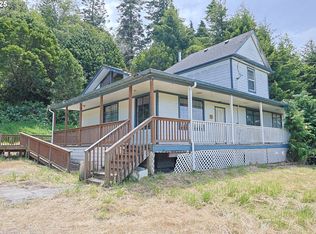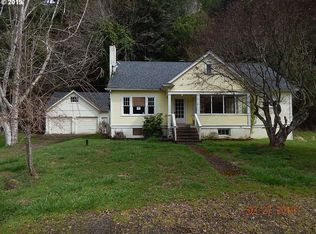This is the one you have been looking for! Working ranch in excellent location. Home is 2 story custom build with great layout. Vaulted ceilings with open beams, and large windows overlooking the view, solid with newer roof but needs some updating. Multiple outbuildings in great shape and positioning handle all the farm tasks. Hay barn with work shop, horse barn with stalls, and a large shop. Pasture is fenced and cross fenced. Come see
This property is off market, which means it's not currently listed for sale or rent on Zillow. This may be different from what's available on other websites or public sources.


