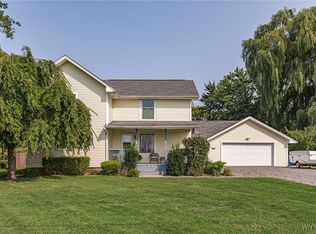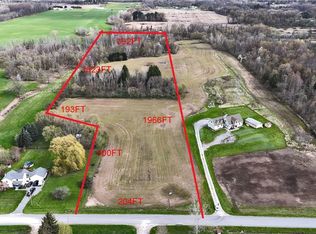Sold for $472,500
$472,500
9473 Seaman Rd, Middleport, NY 14105
4beds
3,004sqft
SingleFamily
Built in 2015
16 Acres Lot
$525,000 Zestimate®
$157/sqft
$3,735 Estimated rent
Home value
$525,000
$494,000 - $562,000
$3,735/mo
Zestimate® history
Loading...
Owner options
Explore your selling options
What's special
OFFERING 2.5% BUYER-AGENT COMMISSION. PLEASE ONLY BRING BUYERS WITH LOAN PRE-APPROVAL.
Very efficient, custom-built home. Peaceful, country setting with various wildlife across the many acres of property. Johnson Creek cuts through the property on the northern end. First floor has everything you need including a master suite, small bedroom, linen closet, dining area with sliding glass door to back deck, pantry closet, large kitchen, living room, half bath, laundry room with corner shower, large coat closet, and foyer/entry area with entry to attached garage. Fully finished basement with 2 bedrooms, 1 full bath, large great room, root cellar, utility room, furnace room, and kitchenette area great for entertaining guests. Master suite includes master closet, master bath (with corner jetted & heated Jacuzzi tub, separate shower unit, and double vanity), and master bedroom (with french doors to the back deck). Living room includes beautiful french doors to the stone front entryway. It also includes a custom solid wood staircase leading to the unfinished upstairs. Besides house, there's an attached garage; a 24'wide by 40'long metal pole barn with 36" door and 8'x7' garage door; and an 11'x11' custom-built pole style metal shed. Other Features include:
*Real stone front
*Large back covered deck (with Azek PVC decking and black aluminum railing)
*concrete sidewalks and patio spaces
*150' high windmill generating electricity for the property
*hardwood floors in kitchen and living room
*electric heated tile floors throughout
*on-demand hot water heating system
*whole house generator
*equipped with alarm system
*granite countertops
*self-closing maple kitchen cabinets with many bonus features
*generous lighting plan layout
*9 foot ceilings throughout
*equipped for central vac
*landscaping
*pear and pecan trees
*large wooden playset
*large driveway area front and back
*pole barn includes a guest quarter set-up in the back
*large garage with (1) 9'x8' door, (1) 9'x7' door, and (2) garage door openers
*unfinished upstairs includes 1,500 square feet of space with room enough for six additional bedrooms, an office, and a large closet, as well as rough-ins for plumbing and ventilation for a full bath and laundry.
Many, many more features as well so come check it out.
Additional adjoining land available, if interested.
CONTACT JOHN FOR MORE INFORMATION.
Facts & features
Interior
Bedrooms & bathrooms
- Bedrooms: 4
- Bathrooms: 3
- Full bathrooms: 3
Heating
- Forced air, Propane / Butane
Cooling
- Central
Appliances
- Included: Dishwasher
Features
- Flooring: Tile, Carpet, Hardwood
- Basement: Finished
Interior area
- Total interior livable area: 3,004 sqft
Property
Parking
- Parking features: Garage - Attached, Off-street
Features
- Exterior features: Stone, Vinyl
Lot
- Size: 16 Acres
Details
- Parcel number: 2922894300110
Construction
Type & style
- Home type: SingleFamily
Materials
- Metal
- Roof: Asphalt
Condition
- Year built: 2015
Community & neighborhood
Location
- Region: Middleport
Price history
| Date | Event | Price |
|---|---|---|
| 5/15/2024 | Sold | $472,500-10%$157/sqft |
Source: Public Record Report a problem | ||
| 11/9/2022 | Price change | $525,000-22.2%$175/sqft |
Source: Owner Report a problem | ||
| 10/19/2022 | Listed for sale | $675,000+5525%$225/sqft |
Source: Owner Report a problem | ||
| 10/1/2002 | Sold | $12,000$4/sqft |
Source: Public Record Report a problem | ||
Public tax history
| Year | Property taxes | Tax assessment |
|---|---|---|
| 2024 | -- | $163,400 |
| 2023 | -- | $163,400 |
| 2022 | -- | $163,400 |
Find assessor info on the county website
Neighborhood: 14105
Nearby schools
GreatSchools rating
- 6/10Pratt Elementary SchoolGrades: PK-6Distance: 4.7 mi
- 6/10Barker Junior Senior High SchoolGrades: 7-12Distance: 4.7 mi

