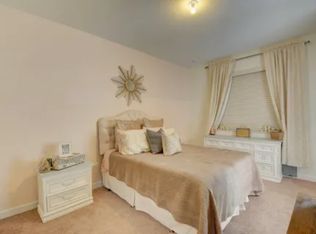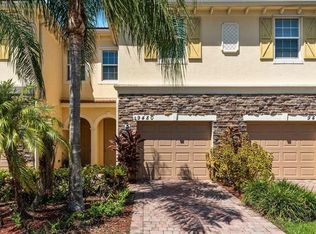Sold for $357,500
$357,500
9472 SW Merlin Court, Stuart, FL 34997
3beds
1,614sqft
Townhouse
Built in 2015
1,665 Square Feet Lot
$334,600 Zestimate®
$221/sqft
$2,381 Estimated rent
Home value
$334,600
$308,000 - $361,000
$2,381/mo
Zestimate® history
Loading...
Owner options
Explore your selling options
What's special
IMMACULATE 3/2/1 Townhouse conveniently located close to the highway in Stuart. Riverland Marina townhomes make up a quaint community with low HOA and a community pool. Recent upgrades to this home include NEW laminate flooring on the stairs and complete 2nd floor, NEW built in closets in Primary and 2nd Bedroom. NEW dishwasher, garbage disposal & sink. TVs in upstairs bedrooms convey. First floor features an open concept and convenient 1/2 bath. Kitchen island has bar seating, GE stainless steel appliances, granite counters, wood cabinets and tiled backsplash. Great room offers sliding doors to a private patio and yard. Upstairs boasts all 3 bedrooms, Laundry closet with full size washer/dryer. There is plenty of storage thruout the home including linen closets pantry and storage closets The $137.00 monthly fee covers Pest Control for Rodents Only, Trash, The landscaping maintains the lawn & trimming area. If there are areas that are fenced in, the owners are responsible to maintain. The cable is not included and is homeowners choice,
Commercial vehicles would need to be parked in the garage.
Zillow last checked: 8 hours ago
Listing updated: June 14, 2024 at 08:47am
Listed by:
Heather C Suarez PA 561-379-7490,
Keller Williams Realty Jupiter
Bought with:
Bozena Kowalczyk
Berkshire Hathaway Florida Realty
Source: BeachesMLS,MLS#: RX-10978851 Originating MLS: Beaches MLS
Originating MLS: Beaches MLS
Facts & features
Interior
Bedrooms & bathrooms
- Bedrooms: 3
- Bathrooms: 3
- Full bathrooms: 2
- 1/2 bathrooms: 1
Primary bedroom
- Level: U
- Area: 176
- Dimensions: 11 x 16
Bedroom 2
- Level: U
- Area: 120
- Dimensions: 12 x 10
Bedroom 3
- Level: U
- Area: 110
- Dimensions: 11 x 10
Kitchen
- Level: M
- Area: 117
- Dimensions: 13 x 9
Living room
- Level: M
- Area: 357
- Dimensions: 21 x 17
Other
- Description: Garage
- Level: M
- Area: 228
- Dimensions: 19 x 12
Heating
- Central, Electric
Cooling
- Ceiling Fan(s), Central Air, Electric
Appliances
- Included: Dishwasher, Disposal, Dryer, Ice Maker, Microwave, Electric Range, Refrigerator, Washer, Electric Water Heater
- Laundry: Inside, Washer/Dryer Hookup
Features
- Built-in Features, Entrance Foyer, Kitchen Island, Pantry, Split Bedroom, Upstairs Living Area, Walk-In Closet(s)
- Flooring: Ceramic Tile, Laminate
- Windows: Blinds, Drapes, Sliding, Shutters, Panel Shutters (Complete), Storm Shutters
Interior area
- Total structure area: 1,894
- Total interior livable area: 1,614 sqft
Property
Parking
- Total spaces: 3
- Parking features: 2+ Spaces, Driveway, Garage - Attached, Vehicle Restrictions, Auto Garage Open
- Attached garage spaces: 1
- Uncovered spaces: 2
Features
- Levels: < 4 Floors,Multi/Split
- Stories: 2
- Patio & porch: Open Patio
- Pool features: Community
- Fencing: Fenced
- Has view: Yes
- View description: Other
- Waterfront features: None
Lot
- Size: 1,665 sqft
- Features: < 1/4 Acre, Sidewalks, West of US-1
Details
- Parcel number: 123940006000009600
- Zoning: Residential
Construction
Type & style
- Home type: Townhouse
- Property subtype: Townhouse
Materials
- CBS
- Roof: Barrel
Condition
- Resale
- New construction: No
- Year built: 2015
Utilities & green energy
- Sewer: Public Sewer
- Water: Public
- Utilities for property: Cable Connected, Electricity Connected
Community & neighborhood
Security
- Security features: Burglar Alarm, Smoke Detector(s)
Community
- Community features: Playground, Sidewalks, No Membership Avail
Location
- Region: Stuart
- Subdivision: River Marina
HOA & financial
HOA
- Has HOA: Yes
- HOA fee: $137 monthly
- Services included: Common Areas, Maintenance Grounds
Other fees
- Application fee: $390
Other
Other facts
- Listing terms: Cash,Conventional,FHA,VA Loan
- Road surface type: Paved
Price history
| Date | Event | Price |
|---|---|---|
| 6/14/2024 | Sold | $357,500-2.1%$221/sqft |
Source: | ||
| 5/15/2024 | Price change | $365,000-2.7%$226/sqft |
Source: | ||
| 4/16/2024 | Listed for sale | $375,000+15.4%$232/sqft |
Source: | ||
| 5/4/2022 | Sold | $325,000+2.2%$201/sqft |
Source: | ||
| 4/7/2022 | Pending sale | $318,000+33.6%$197/sqft |
Source: | ||
Public tax history
| Year | Property taxes | Tax assessment |
|---|---|---|
| 2024 | $4,043 +1.8% | $287,596 +3% |
| 2023 | $3,970 +2.8% | $279,220 +27.9% |
| 2022 | $3,861 +12.4% | $218,383 +10% |
Find assessor info on the county website
Neighborhood: 34997
Nearby schools
GreatSchools rating
- 8/10Crystal Lake Elementary SchoolGrades: PK-5Distance: 0.8 mi
- 5/10Dr. David L. Anderson Middle SchoolGrades: 6-8Distance: 3.9 mi
- 5/10South Fork High SchoolGrades: 9-12Distance: 2.8 mi
Get a cash offer in 3 minutes
Find out how much your home could sell for in as little as 3 minutes with a no-obligation cash offer.
Estimated market value$334,600
Get a cash offer in 3 minutes
Find out how much your home could sell for in as little as 3 minutes with a no-obligation cash offer.
Estimated market value
$334,600

