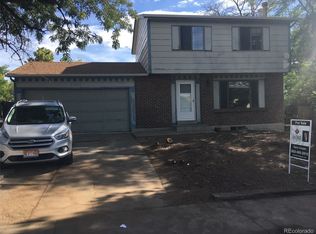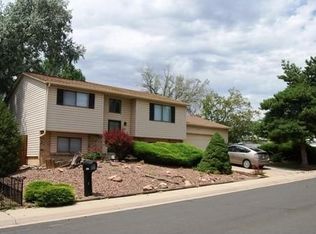Sold for $468,000
$468,000
9472 Inca Court, Thornton, CO 80260
3beds
1,872sqft
Single Family Residence
Built in 1977
7,474 Square Feet Lot
$461,300 Zestimate®
$250/sqft
$2,725 Estimated rent
Home value
$461,300
$438,000 - $484,000
$2,725/mo
Zestimate® history
Loading...
Owner options
Explore your selling options
What's special
Location, Location, Location! This 3 bed (+ 4th non conforming bed), 2 bath RANCH home with a finished basement in Thornton is perfectly located with a 6 min commute to Denver, 20 min commute to Boulder, and 30 minute commute to DIA. Your future Home Sweet Home sits on a quiet cul-de-sac and backs to an open space for the utmost privacy. Enjoy Ranch style living with all three bedrooms on the main level; don't miss the sizeable walk in closet off the primary bedroom. Head downstairs to the finished basement offering a very spacious rec room with built in shelving and a 4th non conforming bedroom with it's own private 3/4 bathroom! Need storage? No problem. Find ample storage space in the laundry room and under stair storage closet + the large attached 2 car garage with built in shelving. Head outside to the big fenced in back yard featuring an open concept deck and updated landscaping with mature trees. Newest updates include: 2020 Radon Mitigation System install, 2021 new Furnace & new AC unit, 2023 new garage door opener, new front door and new storm door. NO HOA. This home is MOVE IN READY FREDDY and awaits you to call it your new Home.
Thank you for visiting, Cheers!
Zillow last checked: 8 hours ago
Listing updated: September 13, 2023 at 03:53pm
Listed by:
Kristen Anderson 763-234-4615 Kristen@homewithimpact.com,
Your Castle Real Estate Inc,
iMPACT Team 303-962-4272,
Your Castle Real Estate Inc
Bought with:
Eduardo Dominguez, 100073904
Colorado Casas Realty
Source: REcolorado,MLS#: 3255291
Facts & features
Interior
Bedrooms & bathrooms
- Bedrooms: 3
- Bathrooms: 2
- Full bathrooms: 1
- 3/4 bathrooms: 1
- Main level bathrooms: 1
- Main level bedrooms: 3
Primary bedroom
- Level: Main
Bedroom
- Level: Main
Bedroom
- Level: Main
Bathroom
- Level: Main
Bathroom
- Level: Basement
Bonus room
- Level: Main
Den
- Level: Basement
Dining room
- Level: Main
Great room
- Level: Basement
Kitchen
- Level: Main
Laundry
- Level: Basement
Living room
- Level: Main
Heating
- Electric, Forced Air, Natural Gas
Cooling
- Central Air
Appliances
- Included: Dishwasher, Dryer, Microwave, Oven, Refrigerator, Washer
- Laundry: In Unit
Features
- Built-in Features, Ceiling Fan(s), Walk-In Closet(s)
- Flooring: Carpet, Tile
- Basement: Cellar,Finished,Full
Interior area
- Total structure area: 1,872
- Total interior livable area: 1,872 sqft
- Finished area above ground: 936
- Finished area below ground: 842
Property
Parking
- Total spaces: 6
- Parking features: Garage - Attached
- Attached garage spaces: 2
- Details: Off Street Spaces: 4
Features
- Levels: One
- Stories: 1
Lot
- Size: 7,474 sqft
- Features: Cul-De-Sac
Details
- Parcel number: R0050452
- Special conditions: Standard
Construction
Type & style
- Home type: SingleFamily
- Property subtype: Single Family Residence
Materials
- Frame, Wood Siding
- Roof: Composition
Condition
- Year built: 1977
Utilities & green energy
- Sewer: Public Sewer
- Water: Public
Community & neighborhood
Location
- Region: Thornton
- Subdivision: Huron Green
Other
Other facts
- Listing terms: 1031 Exchange,Cash,Conventional,FHA,VA Loan
- Ownership: Individual
Price history
| Date | Event | Price |
|---|---|---|
| 5/8/2023 | Sold | $468,000+120.2%$250/sqft |
Source: | ||
| 8/26/2015 | Sold | $212,500-5.6%$114/sqft |
Source: Public Record Report a problem | ||
| 7/21/2015 | Price change | $225,000-2.2%$120/sqft |
Source: TRELORA #3454400 Report a problem | ||
| 7/10/2015 | Listed for sale | $230,000+130%$123/sqft |
Source: TRELORA #3454400 Report a problem | ||
| 4/20/1998 | Sold | $100,000$53/sqft |
Source: Public Record Report a problem | ||
Public tax history
| Year | Property taxes | Tax assessment |
|---|---|---|
| 2025 | $3,035 +1% | $26,880 -15.1% |
| 2024 | $3,005 +8.6% | $31,660 |
| 2023 | $2,768 -3.2% | $31,660 +31.9% |
Find assessor info on the county website
Neighborhood: Huron Green
Nearby schools
GreatSchools rating
- 4/10North Mor Elementary SchoolGrades: PK-5Distance: 0.4 mi
- 4/10Northglenn Middle SchoolGrades: 6-8Distance: 2.4 mi
- 4/10Northglenn High SchoolGrades: 9-12Distance: 0.8 mi
Schools provided by the listing agent
- Elementary: North Mor
- Middle: Northglenn
- High: Northglenn
- District: Adams 12 5 Star Schl
Source: REcolorado. This data may not be complete. We recommend contacting the local school district to confirm school assignments for this home.
Get a cash offer in 3 minutes
Find out how much your home could sell for in as little as 3 minutes with a no-obligation cash offer.
Estimated market value$461,300
Get a cash offer in 3 minutes
Find out how much your home could sell for in as little as 3 minutes with a no-obligation cash offer.
Estimated market value
$461,300

