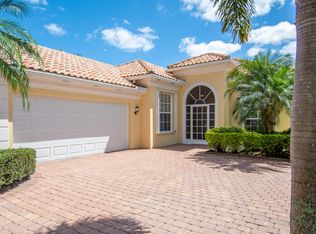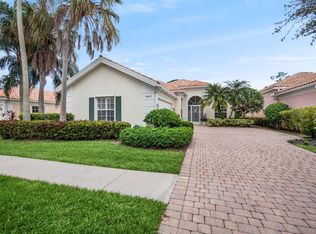The best the Florida Club has to offer - an impeccably remodeled Oakmont unit with all the high end designer finishes a buyer would desire. This 3/2 with 2 car garage and a pool has been updated with luxury finishes throughout. Completely remodeled with granite countertops and backsplash, crown molding and coffered ceilings. No detail has been left out. This home has 18" tile in the foyer, owners bath, kitchen and dining area. Hardwood floors in the living room and office/bedroom. Carpeted bedrooms. The screened pool and lanai are perfect for lazy afternoon watching golfer tee off on the 12 hole of the completely refurbished and improved Florida Club. Hunter Douglas window treatments and designer drapes add ambiance to this exquisite home. The kitchen appliances, air conditioning system, pool pump and screen enclosure are almost new (2015). Do not hesitate to see this highly desirable home in a great community. The chandelier and the mirror in the living room do not convey.
This property is off market, which means it's not currently listed for sale or rent on Zillow. This may be different from what's available on other websites or public sources.

