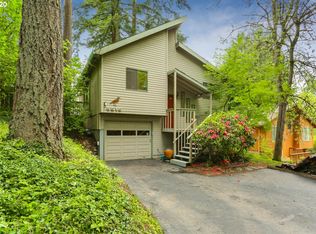PNW tree house. Vaulted skylights, wood floors, fireplace, natural stone & birdseye maple cabinets bring the outdoors in. Zen grounds with tri-level decks make this home a relaxing private escape and an entertainer with proximity to everything. Walk to parks/Multnomah Vil. Lower lvl can be used as a master/family room/ADU. Worry-free recent system upgrades. Quiet Street + great schools. Amazing feel in all seasons. This home is special.
This property is off market, which means it's not currently listed for sale or rent on Zillow. This may be different from what's available on other websites or public sources.
