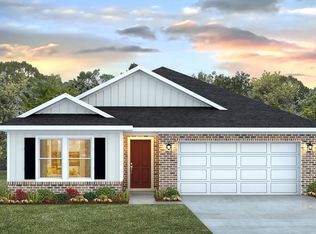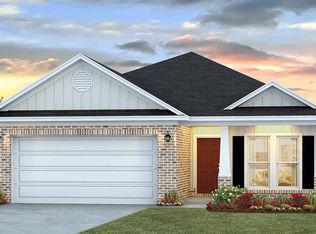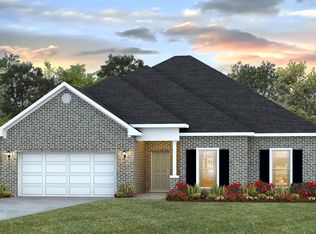New Custom home at Hidden Springs in the Woolmarket community that's centrally located north of I-10 in Biloxi. Split floor plan with 12' ceilings, double crown molding and 8' doors from the living room. With porcelain plank title floors and LED fireplace. Great kitchen with lots of cabinets and pantry. An office next to the front door with high ceilings and double crown molding. The mater bath include a double head walk-in shower and soaking tub. Two walk-in closets. The bonus room includes a half bath.
This property is off market, which means it's not currently listed for sale or rent on Zillow. This may be different from what's available on other websites or public sources.


