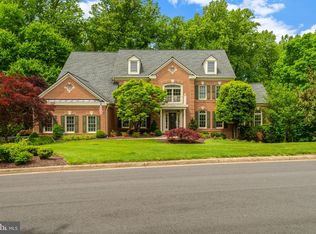Sold for $1,830,000 on 06/15/23
$1,830,000
9471 Coral Crest Ln, Vienna, VA 22182
5beds
6,077sqft
Single Family Residence
Built in 1997
0.95 Acres Lot
$2,011,300 Zestimate®
$301/sqft
$7,646 Estimated rent
Home value
$2,011,300
$1.91M - $2.15M
$7,646/mo
Zestimate® history
Loading...
Owner options
Explore your selling options
What's special
Stunning estate home featuring 5 bedrooms, 4.5 bathrooms, and 6,077 square feet of finished living space across three levels. Bright and airy open floor plan with formal living/dining rooms and office. Gourmet kitchen with stainless steel appliances, granite countertops, induction stovetop, custom backsplash, center island, and large windows overlooking the backyard. The center island is already set with gas for an effortless change to gas cooking. Kitchen flows into a breakfast room and family room with a full wall of windows and fireplace with brick surround. Upstairs you will find the owner's suite with tray ceilings, spacious walk-in closet, and spa-like en suite bathroom. The lower level is an entertainers dream with a large recreation room featuring a fireplace with stone surround and built-ins. The lower level also features a large wet bar, bedroom, full bath, and walk-out access to the back patio. Sited on a cul-de-sac and almost a full acre with tons of privacy. Minutes from Wolf Trap, Meadowlark Botanical Gardens, and access to multiple commuter routes. OFFER DEADLINE MONDAY 12PM, Highest and best w/ NO escalation clauses
Zillow last checked: 8 hours ago
Listing updated: October 03, 2023 at 10:01pm
Listed by:
Casey Samson 703-223-2431,
Samson Properties,
Listing Team: The Casey Samson Team, Co-Listing Agent: Morgan Tait Samson 703-609-1745,
Samson Properties
Bought with:
Dianne Van Volkenburg, 0225070092
Long & Foster Real Estate, Inc.
Source: Bright MLS,MLS#: VAFX2124020
Facts & features
Interior
Bedrooms & bathrooms
- Bedrooms: 5
- Bathrooms: 5
- Full bathrooms: 4
- 1/2 bathrooms: 1
- Main level bathrooms: 1
Basement
- Area: 1600
Heating
- Forced Air, Natural Gas
Cooling
- Central Air, Ceiling Fan(s), Electric
Appliances
- Included: Built-In Range, Cooktop, Dishwasher, Dryer, Ice Maker, Microwave, Double Oven, Oven, Refrigerator, Stainless Steel Appliance(s), Washer, Gas Water Heater
- Laundry: Upper Level, Laundry Room
Features
- Breakfast Area, Built-in Features, Ceiling Fan(s), Chair Railings, Crown Molding, Family Room Off Kitchen, Open Floorplan, Formal/Separate Dining Room, Eat-in Kitchen, Kitchen - Gourmet, Kitchen Island, Kitchen - Table Space, Pantry, Primary Bath(s), Recessed Lighting, Soaking Tub, Bathroom - Stall Shower, Store/Office, Bathroom - Tub Shower, Wainscotting, Walk-In Closet(s), Bar, 9'+ Ceilings, 2 Story Ceilings, High Ceilings, Tray Ceiling(s)
- Flooring: Carpet, Hardwood, Ceramic Tile, Wood
- Basement: Full,Finished,Interior Entry,Exterior Entry,Rear Entrance,Walk-Out Access,Windows
- Number of fireplaces: 3
- Fireplace features: Brick, Mantel(s), Wood Burning, Glass Doors, Gas/Propane
Interior area
- Total structure area: 6,077
- Total interior livable area: 6,077 sqft
- Finished area above ground: 4,477
- Finished area below ground: 1,600
Property
Parking
- Total spaces: 7
- Parking features: Garage Faces Side, Asphalt, Attached, Driveway
- Attached garage spaces: 3
- Uncovered spaces: 4
Accessibility
- Accessibility features: None
Features
- Levels: Three
- Stories: 3
- Patio & porch: Patio, Porch
- Exterior features: Underground Lawn Sprinkler
- Pool features: None
- Has view: Yes
- View description: Trees/Woods
Lot
- Size: 0.95 Acres
- Features: Landscaped, Rear Yard, Wooded
Details
- Additional structures: Above Grade, Below Grade
- Parcel number: 0281 23 0012
- Zoning: 110
- Special conditions: Standard
Construction
Type & style
- Home type: SingleFamily
- Architectural style: Colonial
- Property subtype: Single Family Residence
Materials
- Brick Front, Vinyl Siding
- Foundation: Concrete Perimeter
- Roof: Composition
Condition
- Excellent
- New construction: No
- Year built: 1997
Utilities & green energy
- Sewer: Septic = # of BR
- Water: Public
Community & neighborhood
Security
- Security features: Fire Sprinkler System
Location
- Region: Vienna
- Subdivision: Coral Ridge
HOA & financial
HOA
- Has HOA: Yes
- HOA fee: $800 annually
- Services included: Trash, Common Area Maintenance
- Association name: CORAL RIDGE HOMEOWNERS ASSOCIATION
Other
Other facts
- Listing agreement: Exclusive Right To Sell
- Ownership: Fee Simple
Price history
| Date | Event | Price |
|---|---|---|
| 6/15/2023 | Sold | $1,830,000+7.7%$301/sqft |
Source: | ||
| 5/8/2023 | Pending sale | $1,699,000$280/sqft |
Source: | ||
| 5/4/2023 | Listed for sale | $1,699,000+183.8%$280/sqft |
Source: | ||
| 4/28/1998 | Sold | $598,670$99/sqft |
Source: Public Record | ||
Public tax history
| Year | Property taxes | Tax assessment |
|---|---|---|
| 2025 | $21,168 +5.6% | $1,831,140 +5.8% |
| 2024 | $20,051 +24.6% | $1,730,800 +21.3% |
| 2023 | $16,096 +3.3% | $1,426,350 +4.7% |
Find assessor info on the county website
Neighborhood: 22182
Nearby schools
GreatSchools rating
- 8/10Wolftrap Elementary SchoolGrades: PK-6Distance: 1.4 mi
- 7/10Kilmer Middle SchoolGrades: 7-8Distance: 3.5 mi
- 7/10Marshall High SchoolGrades: 9-12Distance: 3.9 mi
Schools provided by the listing agent
- Elementary: Wolftrap
- Middle: Kilmer
- High: Marshall
- District: Fairfax County Public Schools
Source: Bright MLS. This data may not be complete. We recommend contacting the local school district to confirm school assignments for this home.
Get a cash offer in 3 minutes
Find out how much your home could sell for in as little as 3 minutes with a no-obligation cash offer.
Estimated market value
$2,011,300
Get a cash offer in 3 minutes
Find out how much your home could sell for in as little as 3 minutes with a no-obligation cash offer.
Estimated market value
$2,011,300
