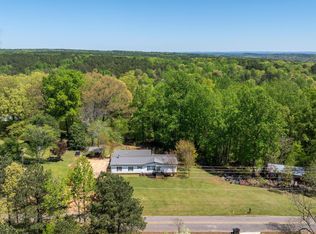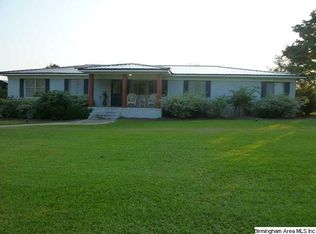Sold for $228,900
Street View
$228,900
9471 Bankston Rd, Dora, AL 35062
--beds
--baths
--sqft
SingleFamily
Built in ----
4.27 Acres Lot
$234,400 Zestimate®
$--/sqft
$1,589 Estimated rent
Home value
$234,400
$218,000 - $251,000
$1,589/mo
Zestimate® history
Loading...
Owner options
Explore your selling options
What's special
9471 Bankston Rd, Dora, AL 35062 is a single family home. This home last sold for $228,900 in September 2025.
The Zestimate for this house is $234,400. The Rent Zestimate for this home is $1,589/mo.
Price history
| Date | Event | Price |
|---|---|---|
| 9/9/2025 | Sold | $228,900 |
Source: Public Record Report a problem | ||
Public tax history
| Year | Property taxes | Tax assessment |
|---|---|---|
| 2025 | -- | $10,640 |
| 2024 | -- | $10,640 |
| 2023 | -- | $10,640 |
Find assessor info on the county website
Neighborhood: 35062
Nearby schools
GreatSchools rating
- 4/10Corner SchoolGrades: 5-8Distance: 1.2 mi
- 6/10Corner High SchoolGrades: 9-12Distance: 2.1 mi
- 9/10Bagley Jr High SchoolGrades: PK-4Distance: 3.3 mi
Get a cash offer in 3 minutes
Find out how much your home could sell for in as little as 3 minutes with a no-obligation cash offer.
Estimated market value$234,400
Get a cash offer in 3 minutes
Find out how much your home could sell for in as little as 3 minutes with a no-obligation cash offer.
Estimated market value
$234,400

