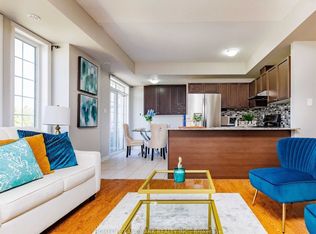Welcome to the Ultimate in Urban Living. Step into style, comfort, and convenience with this bright, spacious 2-bedroom, one-and-a-half-bathroom urban townhome beautifully designed by the acclaimed Mosiak Homes. Offering a generous 1,155 sq.ft. of contemporary living space, this home is a perfect fusion of modern aesthetics and everyday functionality. The open-concept main level greets you with 9-ft smooth ceilings, sleek laminate floors, and a sun-filled kitchen that leads to your private balcony ideal for morning coffee or evening unwinding. Nestled in a prime location, you'll enjoy effortless access to public transit, top-rated schools, shopping, and places of worship everything you need right at your doorstep. We want this to be your home.
Townhouse for rent
C$2,750/mo
9470 The Gore Rd #101, Brampton, ON L6P 4P9
2beds
Price is base rent and doesn't include required fees.
Townhouse
Available now
-- Pets
Central air
Ensuite laundry
1 Parking space parking
Natural gas, forced air
What's special
Contemporary living spaceModern aestheticsEveryday functionalityOpen-concept main levelSleek laminate floorsSun-filled kitchenPrivate balcony
- 21 days
- on Zillow |
- -- |
- -- |
Travel times
Facts & features
Interior
Bedrooms & bathrooms
- Bedrooms: 2
- Bathrooms: 2
- Full bathrooms: 2
Heating
- Natural Gas, Forced Air
Cooling
- Central Air
Appliances
- Laundry: Ensuite
Features
- Separate Heating Controls, Separate Hydro Meter, Storage, View
Property
Parking
- Total spaces: 1
- Details: Contact manager
Features
- Stories: 2
- Exterior features: BBQs Allowed, Balcony, Building Insurance included in rent, Building Maintenance included in rent, Carbon Monoxide Detector(s), Common Elements included in rent, Ensuite, Heating included in rent, Heating system: Forced Air, Heating: Gas, Hospital, Landscaped, Library, Lot Features: Hospital, Library, Park, Public Transit, School, Open Balcony, PSCP, Park, Parking included in rent, Porch, Public Transit, Roof Type: Asphalt Shingle, School, Separate Heating Controls, Separate Hydro Meter, Smoke Detector(s), Storage, Surface, Visitor Parking, Water Heater
- Has view: Yes
- View description: City View
Construction
Type & style
- Home type: Townhouse
- Property subtype: Townhouse
Materials
- Roof: Asphalt
Community & HOA
Location
- Region: Brampton
Financial & listing details
- Lease term: Contact For Details
Price history
Price history is unavailable.
![[object Object]](https://photos.zillowstatic.com/fp/8212f3037e5ac267b8458343b33e8eb9-p_i.jpg)
