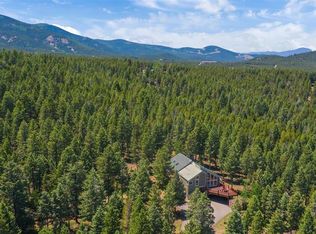Escape the hustle and bustle of the city to this charming mountain home nestled on 2 acres of pine trees and aspen groves. The kitchen has granite countertops and island seating which open to the dining area and great room with vaulted ceilings and wood burning fireplace. Completing the main floor is a guest bedroom, full bathroom and sunroom entry. Upstairs includes the master suite with private balcony, walk-in closet, and 4 pc bathroom with granite counter tops, extra nursery sized bedroom/office and open loft area for a library or another office space. The lower level offers a spacious guest room with exterior entry, ½ bathroom, laundry/utility room and family room with wet bar. The tiered deck has been appropriately designed to offer lot's of sunshine as well as the perfect place to find a shady respite among the trees. Two car over sized garage has 18' tall garage door and 220 electric. Conveniently located to shopping, schools and commuting. Hurry to your mountain oasis!
This property is off market, which means it's not currently listed for sale or rent on Zillow. This may be different from what's available on other websites or public sources.

