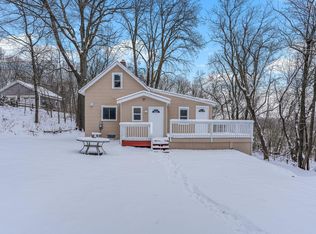Closed
$431,000
9470 Roy Rd, Delano, MN 55328
3beds
2,576sqft
Single Family Residence
Built in 1971
0.48 Acres Lot
$433,300 Zestimate®
$167/sqft
$2,607 Estimated rent
Home value
$433,300
$399,000 - $472,000
$2,607/mo
Zestimate® history
Loading...
Owner options
Explore your selling options
What's special
This charming turnkey property combines modern updates with a prime location, offering the perfect blend of comfort and convenience. Recently remodeled inside and out, the home is ready for you to move in and enjoy. It features an open floor plan that includes a stylish kitchen with granite countertops, a tile backsplash, stainless steel appliances, and hardwood floors. The breakfast bar and informal dining area provide an inviting space for family meals, with easy access to a maintenance-free 12x26 deck for outdoor relaxation. The bright and airy living room showcases gleaming hardwood floors, while the main level is rounded out with three well-sized bedrooms and a beautifully updated full bath. The lower level offers even more space, including a spacious 12x18 family room, a large laundry/utility room that doubles as a potential home gym, a nicely appointed 3/4 bath, ample storage, and access to a finished tuck-under garage. Outside, you’ll find a generously sized concrete driveway, gorgeous landscaping, a convenient storage shed, and a fully finished 23x27 detached garage with 11-foot ceilings—ideal for hobbies, storage, or parking extra vehicles. Located just steps from the entrance to Lake Rebecca Park’s scenic paved trails, this property is a haven for outdoor enthusiasts, making it a standout choice for those seeking both modern comfort and natural beauty.
Zillow last checked: 8 hours ago
Listing updated: July 07, 2025 at 08:03am
Listed by:
Vanderlinde Group 763-972-4540,
Vanderlinde Group | Edge Realty, Inc.,
Eric J Beckman 763-670-4848
Bought with:
Daniel Jankowski
Ashworth Real Estate
Source: NorthstarMLS as distributed by MLS GRID,MLS#: 6701530
Facts & features
Interior
Bedrooms & bathrooms
- Bedrooms: 3
- Bathrooms: 2
- Full bathrooms: 1
- 3/4 bathrooms: 1
Bedroom 1
- Level: Main
- Area: 144 Square Feet
- Dimensions: 12X12
Bedroom 2
- Level: Main
- Area: 132 Square Feet
- Dimensions: 11x12
Bedroom 3
- Level: Main
- Area: 99 Square Feet
- Dimensions: 9x11
Deck
- Level: Main
- Area: 312 Square Feet
- Dimensions: 12x26
Dining room
- Level: Main
- Area: 96 Square Feet
- Dimensions: 8x12
Family room
- Level: Lower
- Area: 216 Square Feet
- Dimensions: 12x18
Kitchen
- Level: Main
- Area: 144 Square Feet
- Dimensions: 12x12
Laundry
- Level: Lower
- Area: 204 Square Feet
- Dimensions: 12x17
Living room
- Level: Main
- Area: 247 Square Feet
- Dimensions: 13x19
Heating
- Forced Air
Cooling
- Central Air
Appliances
- Included: Cooktop, Dishwasher, Exhaust Fan, Microwave, Range, Refrigerator, Stainless Steel Appliance(s), Water Softener Owned
Features
- Basement: Block,Daylight,Egress Window(s),Finished,Tile Shower,Walk-Out Access
Interior area
- Total structure area: 2,576
- Total interior livable area: 2,576 sqft
- Finished area above ground: 1,288
- Finished area below ground: 784
Property
Parking
- Total spaces: 4
- Parking features: Attached, Detached, Concrete, Garage, Garage Door Opener, Multiple Garages, Tuckunder Garage
- Attached garage spaces: 4
- Has uncovered spaces: Yes
- Details: Garage Dimensions (18x26 and 23x27)
Accessibility
- Accessibility features: None
Features
- Levels: Multi/Split
- Patio & porch: Composite Decking, Deck
- Pool features: None
- Fencing: None
Lot
- Size: 0.48 Acres
- Dimensions: 100 x 198 x 113 x 195
- Features: Many Trees
Details
- Additional structures: Additional Garage, Storage Shed
- Foundation area: 1288
- Parcel number: 0611824230010
- Zoning description: Residential-Single Family
Construction
Type & style
- Home type: SingleFamily
- Property subtype: Single Family Residence
Materials
- Vinyl Siding
- Roof: Asphalt
Condition
- Age of Property: 54
- New construction: No
- Year built: 1971
Utilities & green energy
- Electric: Circuit Breakers
- Gas: Natural Gas
- Sewer: Private Sewer
- Water: Well
Community & neighborhood
Location
- Region: Delano
HOA & financial
HOA
- Has HOA: No
Price history
| Date | Event | Price |
|---|---|---|
| 7/7/2025 | Sold | $431,000+5.4%$167/sqft |
Source: | ||
| 4/23/2025 | Pending sale | $409,000$159/sqft |
Source: | ||
| 4/11/2025 | Listed for sale | $409,000+22.1%$159/sqft |
Source: | ||
| 12/6/2019 | Sold | $335,000-6.9%$130/sqft |
Source: | ||
| 10/11/2019 | Price change | $359,999-4%$140/sqft |
Source: EdgeLine Realty #5320688 Report a problem | ||
Public tax history
| Year | Property taxes | Tax assessment |
|---|---|---|
| 2025 | $4,440 -1.2% | $403,200 +2.4% |
| 2024 | $4,494 +0.2% | $393,900 +0.7% |
| 2023 | $4,485 +3.2% | $391,200 +5.2% |
Find assessor info on the county website
Neighborhood: 55328
Nearby schools
GreatSchools rating
- 5/10Rockford Middle SchoolGrades: 5-8Distance: 2.5 mi
- 8/10Rockford High SchoolGrades: 9-12Distance: 2.9 mi
- 4/10Rockford Elementary Arts Magnet SchoolGrades: PK-4Distance: 2.8 mi
Get a cash offer in 3 minutes
Find out how much your home could sell for in as little as 3 minutes with a no-obligation cash offer.
Estimated market value$433,300
Get a cash offer in 3 minutes
Find out how much your home could sell for in as little as 3 minutes with a no-obligation cash offer.
Estimated market value
$433,300
