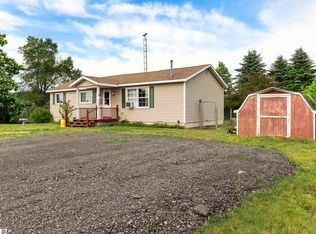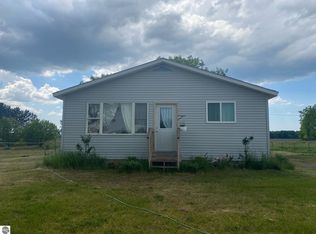Sold for $250,000 on 11/04/24
$250,000
9470 Marilla Rd, Copemish, MI 49625
3beds
1,620sqft
Single Family Residence
Built in 1969
1.79 Acres Lot
$262,000 Zestimate®
$154/sqft
$2,129 Estimated rent
Home value
$262,000
Estimated sales range
Not available
$2,129/mo
Zestimate® history
Loading...
Owner options
Explore your selling options
What's special
Welcome to this well-established homestead located in beautiful Marilla Township, boasting miles of gorgeous views right from the property. On just under 2 acres, you will find mature landscaping that includes peach trees, apple trees and grape vines. Outside you also will find a ½ acre of fenced in back yard, and a 30 x 40 pole building with a heated work shop. The home has 2 bedrooms upstairs, a conforming bedroom in the lower level, with a nice size family room, and new windows throughout! The basement has tall ceilings and great storage areas with sturdy shelves. This house is energy efficient and built to last!, Fishing and recreational opportunities abound, Close to Crystal Mountain and Hodenpyle Dam just down the road. Located between the Manistee and Betsie Rivers and Approximately 30 minutes tp Traverse City, Manistee or Cadillac.
Zillow last checked: 8 hours ago
Listing updated: November 05, 2024 at 05:24am
Listed by:
Heidi Dunn heididunn@charter.net,
EXP Realty
Bought with:
John Solomon, 6501420696
Key Realty One-TC
Source: NGLRMLS,MLS#: 1926464
Facts & features
Interior
Bedrooms & bathrooms
- Bedrooms: 3
- Bathrooms: 2
- Full bathrooms: 1
- 3/4 bathrooms: 1
- Main level bathrooms: 2
- Main level bedrooms: 2
Primary bedroom
- Level: Main
- Area: 156
- Dimensions: 12 x 13
Bedroom 2
- Level: Main
- Area: 130
- Dimensions: 10 x 13
Bedroom 3
- Level: Lower
- Area: 168
- Dimensions: 12 x 14
Primary bathroom
- Features: None
Dining room
- Level: Main
- Area: 198
- Dimensions: 9 x 22
Family room
- Level: Lower
- Area: 108
- Dimensions: 12 x 9
Kitchen
- Level: Main
- Area: 198
- Dimensions: 9 x 22
Living room
- Level: Main
- Area: 192
- Dimensions: 12 x 16
Heating
- Baseboard
Appliances
- Included: Oven, Cooktop
- Laundry: Main Level
Features
- Pantry, Mud Room
- Basement: Finished Rooms,Egress Windows,Unfinished
- Has fireplace: Yes
- Fireplace features: Electric
Interior area
- Total structure area: 1,620
- Total interior livable area: 1,620 sqft
- Finished area above ground: 1,120
- Finished area below ground: 500
Property
Parking
- Total spaces: 1
- Parking features: Attached, Concrete, Dirt, Circular Driveway
- Attached garage spaces: 1
Accessibility
- Accessibility features: None
Features
- Levels: One
- Stories: 1
- Patio & porch: Porch
- Fencing: Fenced
- Has view: Yes
- View description: Countryside View
- Waterfront features: None
Lot
- Size: 1.79 Acres
- Dimensions: 369 x 210
- Features: Level, Metes and Bounds
Details
- Additional structures: Pole Building(s), Workshop
- Parcel number: 0902140001
- Zoning description: Residential
Construction
Type & style
- Home type: SingleFamily
- Architectural style: Ranch
- Property subtype: Single Family Residence
Materials
- Frame, Masonite
- Foundation: Block
- Roof: Asphalt
Condition
- New construction: No
- Year built: 1969
Utilities & green energy
- Sewer: Private Sewer
- Water: Private
Community & neighborhood
Community
- Community features: None
Location
- Region: Copemish
- Subdivision: .
HOA & financial
HOA
- Services included: None
Other
Other facts
- Listing agreement: See Remarks
- Listing terms: Conventional,Cash,FHA,MSHDA,USDA Loan,VA Loan
- Ownership type: Private Owner
Price history
| Date | Event | Price |
|---|---|---|
| 11/4/2024 | Sold | $250,000$154/sqft |
Source: | ||
| 9/9/2024 | Price change | $250,000-10.7%$154/sqft |
Source: | ||
| 8/21/2024 | Listed for sale | $280,000+180%$173/sqft |
Source: | ||
| 8/1/2006 | Sold | $100,000$62/sqft |
Source: Agent Provided Report a problem | ||
Public tax history
| Year | Property taxes | Tax assessment |
|---|---|---|
| 2025 | $2,839 +178.6% | $104,000 +4.2% |
| 2024 | $1,019 | $99,800 +15.1% |
| 2023 | -- | $86,700 +33% |
Find assessor info on the county website
Neighborhood: 49625
Nearby schools
GreatSchools rating
- 3/10KND ElementaryGrades: K-6Distance: 8.6 mi
- 5/10Brethren Middle SchoolGrades: 7-8Distance: 8.6 mi
- 4/10Brethren High SchoolGrades: 9-12Distance: 8.6 mi
Schools provided by the listing agent
- District: Kaleva Norman Dickson School District
Source: NGLRMLS. This data may not be complete. We recommend contacting the local school district to confirm school assignments for this home.

Get pre-qualified for a loan
At Zillow Home Loans, we can pre-qualify you in as little as 5 minutes with no impact to your credit score.An equal housing lender. NMLS #10287.

