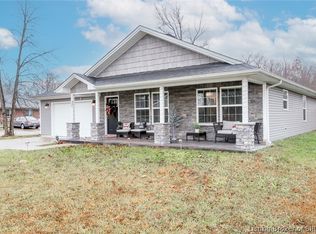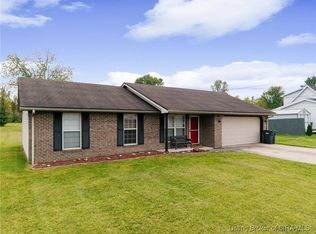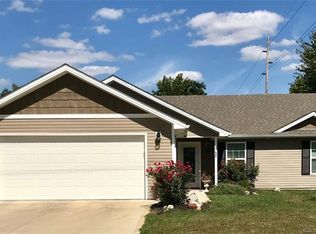Wow! This home has so much to offer! Built in 2018, this beautiful 3 bed, 2 bathroom RANCH home is basically brand new with an open floor plan design! Exterior features include stacked stone accents, nice sized yard and a brand new PRIVACY FENCE! Interior features include beautiful vinyl flooring, stainless steel appliances, vaulted ceilings in the huge great room, spacious bedrooms, and big closets. All this and only 5 minutes from I65! Don't miss this one. Call today for your own private showing!
This property is off market, which means it's not currently listed for sale or rent on Zillow. This may be different from what's available on other websites or public sources.



