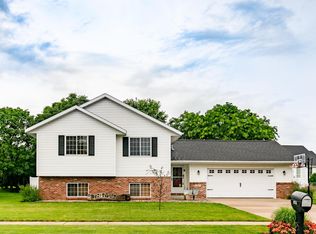Closed
$415,000
947 Windhill STREET, Onalaska, WI 54650
4beds
2,355sqft
Single Family Residence
Built in 1999
9,583.2 Square Feet Lot
$423,300 Zestimate®
$176/sqft
$2,972 Estimated rent
Home value
$423,300
$385,000 - $466,000
$2,972/mo
Zestimate® history
Loading...
Owner options
Explore your selling options
What's special
Stellar curb appeal with this one-owner, 4 bedroom, 3.5 bath ranch with an attached 3.5 car garage. Semi-open kitchen, dining room and great room layout with a split bedroom design that will appeal to many buyers. Kitchen offers SS appliances, center island, large dining area, planning desk, pantry & vaulted ceiling. The large great room is also vaulted and features a GFP & an open staircase to the LL. Primary bedroom suite has a large WIC & a recently remodeled bathroom. Lg mudroom with a separate laundry room off of garage entrance. LL provides an expanded family room, 4th bedroom w/egress window, full bathroom and plenty of room for storage. Exterior offers low maintenance siding, concrete driveway, covered front entrance & large deck. Convenient location. Flexible closing date.
Zillow last checked: 8 hours ago
Listing updated: April 24, 2025 at 08:09am
Listed by:
Thomas Squier PropertyInfo@shorewest.com,
Shorewest Realtors, Inc.
Bought with:
Teressa Mellor
Source: WIREX MLS,MLS#: 1909701 Originating MLS: Metro MLS
Originating MLS: Metro MLS
Facts & features
Interior
Bedrooms & bathrooms
- Bedrooms: 4
- Bathrooms: 4
- Full bathrooms: 3
- 1/2 bathrooms: 1
- Main level bedrooms: 3
Primary bedroom
- Level: Main
- Area: 195
- Dimensions: 15 x 13
Bedroom 2
- Level: Main
- Area: 130
- Dimensions: 13 x 10
Bedroom 3
- Level: Main
- Area: 144
- Dimensions: 12 x 12
Bedroom 4
- Level: Lower
- Area: 143
- Dimensions: 13 x 11
Bathroom
- Features: Shower on Lower, Tub Only, Ceramic Tile, Master Bedroom Bath: Walk-In Shower, Master Bedroom Bath, Shower Over Tub
Family room
- Level: Lower
- Area: 448
- Dimensions: 28 x 16
Kitchen
- Level: Main
- Area: 247
- Dimensions: 19 x 13
Living room
- Level: Main
- Area: 270
- Dimensions: 18 x 15
Heating
- Natural Gas, Forced Air
Cooling
- Central Air
Appliances
- Included: Dishwasher, Disposal, Microwave, Range, Refrigerator, Water Softener
Features
- Basement: 8'+ Ceiling,Full,Full Size Windows,Partially Finished,Concrete,Sump Pump
Interior area
- Total structure area: 2,355
- Total interior livable area: 2,355 sqft
- Finished area above ground: 1,655
- Finished area below ground: 700
Property
Parking
- Total spaces: 3.5
- Parking features: Garage Door Opener, Attached, 3 Car
- Attached garage spaces: 3.5
Features
- Levels: One
- Stories: 1
- Patio & porch: Deck
Lot
- Size: 9,583 sqft
- Dimensions: .22 acres
- Features: Sidewalks
Details
- Parcel number: 018005021000
- Zoning: RES
Construction
Type & style
- Home type: SingleFamily
- Architectural style: Ranch
- Property subtype: Single Family Residence
Materials
- Aluminum/Steel, Aluminum Siding, Aluminum Trim, Vinyl Siding
Condition
- 21+ Years
- New construction: No
- Year built: 1999
Utilities & green energy
- Sewer: Public Sewer
- Water: Public
Community & neighborhood
Location
- Region: Onalaska
- Municipality: Onalaska
Price history
| Date | Event | Price |
|---|---|---|
| 4/24/2025 | Sold | $415,000+3.8%$176/sqft |
Source: | ||
| 3/31/2025 | Pending sale | $399,900$170/sqft |
Source: | ||
| 3/15/2025 | Contingent | $399,900$170/sqft |
Source: | ||
| 3/13/2025 | Listed for sale | $399,900$170/sqft |
Source: | ||
Public tax history
| Year | Property taxes | Tax assessment |
|---|---|---|
| 2024 | $5,848 +0.3% | $386,200 |
| 2023 | $5,828 -4.4% | $386,200 |
| 2022 | $6,098 +18.7% | $386,200 +41.4% |
Find assessor info on the county website
Neighborhood: 54650
Nearby schools
GreatSchools rating
- 5/10Sand Lake Elementary SchoolGrades: K-5Distance: 1.5 mi
- 8/10Holmen Middle SchoolGrades: 6-8Distance: 4.4 mi
- 4/10Holmen High SchoolGrades: 9-12Distance: 5.1 mi
Schools provided by the listing agent
- Elementary: Sand Lake
- Middle: Holmen
- High: Holmen
- District: Holmen
Source: WIREX MLS. This data may not be complete. We recommend contacting the local school district to confirm school assignments for this home.

Get pre-qualified for a loan
At Zillow Home Loans, we can pre-qualify you in as little as 5 minutes with no impact to your credit score.An equal housing lender. NMLS #10287.
