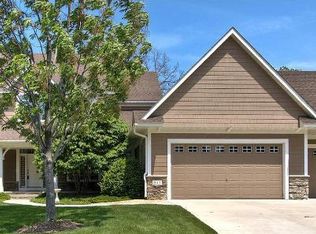Closed
$860,000
947 Wild Rose Ct, Eagan, MN 55123
4beds
4,294sqft
Single Family Residence
Built in 2001
0.4 Square Feet Lot
$851,000 Zestimate®
$200/sqft
$4,042 Estimated rent
Home value
$851,000
$791,000 - $911,000
$4,042/mo
Zestimate® history
Loading...
Owner options
Explore your selling options
What's special
Ideal one-level living ~ Beautifully maintained!
One-of-a-kind design ~ numerous upgrades ~ main floor laundry ~ main floor bedrooms ~ LARGE .40 acre lot!
This gem is ready for you to move in and immediately enjoy! Four large bedrooms, four bathrooms and a three-car, heated garage complete this warm and inviting home!
Beautifully maintained walkout rambler offers a spacious & open floor plan! Located in the heart of Eagan, this spectacular home is situated on .40-acre lot w/numerous upgraded features including Santos Mahogany Hardwood Floors, double sided stacked stone fireplaces, and many features that are a MUST SEE!
Come live in one of the top cities in the country, per Fortune Magazine, and in the top-rated 196 school district to boot.
This home is very convenient and within minutes of schools, parks, shopping, restaurants, library, Police, Fire, and golf courses, and within 15 minutes, you have MOA, Airport, and Minnesota Zoo!
Zillow last checked: 8 hours ago
Listing updated: October 01, 2025 at 01:54pm
Listed by:
Phil Littlefield 763-286-8956,
Northstar Real Estate Associates
Bought with:
Gretchen Locken
Edina Realty, Inc.
Source: NorthstarMLS as distributed by MLS GRID,MLS#: 6710881
Facts & features
Interior
Bedrooms & bathrooms
- Bedrooms: 4
- Bathrooms: 4
- Full bathrooms: 2
- 3/4 bathrooms: 1
- 1/2 bathrooms: 1
Bedroom 1
- Level: Main
- Area: 252 Square Feet
- Dimensions: 18X14
Bedroom 2
- Level: Main
- Area: 156 Square Feet
- Dimensions: 13X12
Bedroom 3
- Level: Lower
- Area: 225 Square Feet
- Dimensions: 15X15
Bedroom 4
- Level: Lower
- Area: 168 Square Feet
- Dimensions: 14X12
Other
- Level: Lower
- Area: 396 Square Feet
- Dimensions: 22X18
Dining room
- Level: Main
- Area: 168 Square Feet
- Dimensions: 14X12
Family room
- Level: Lower
- Area: 660 Square Feet
- Dimensions: 33X20
Great room
- Level: Main
- Area: 225 Square Feet
- Dimensions: 15x15
Informal dining room
- Level: Main
- Area: 150 Square Feet
- Dimensions: 15X10
Kitchen
- Level: Main
- Area: 240 Square Feet
- Dimensions: 16X15
Office
- Level: Lower
- Area: 156 Square Feet
- Dimensions: 13X12
Heating
- Forced Air
Cooling
- Central Air
Appliances
- Included: Air-To-Air Exchanger, Dishwasher, Disposal, Dryer, Electronic Air Filter, Electric Water Heater, Exhaust Fan, Freezer, Humidifier, Water Filtration System, Water Osmosis System, Microwave, Range, Refrigerator, Stainless Steel Appliance(s), Wall Oven, Washer, Water Softener Owned
Features
- Basement: Daylight,Drain Tiled,Finished,Full,Sump Pump,Walk-Out Access
- Number of fireplaces: 3
- Fireplace features: Double Sided, Amusement Room, Family Room, Gas, Living Room
Interior area
- Total structure area: 4,294
- Total interior livable area: 4,294 sqft
- Finished area above ground: 2,147
- Finished area below ground: 1,967
Property
Parking
- Total spaces: 3
- Parking features: Attached, Asphalt, Garage Door Opener, Heated Garage
- Attached garage spaces: 3
- Has uncovered spaces: Yes
Accessibility
- Accessibility features: None
Features
- Levels: One
- Stories: 1
- Patio & porch: Composite Decking, Deck, Rear Porch, Screened, Wrap Around
- Pool features: None
Lot
- Size: 0.40 sqft
- Dimensions: 120 x 145
- Features: Corner Lot, Wooded
Details
- Additional structures: Storage Shed
- Foundation area: 2147
- Parcel number: 106480002030
- Zoning description: Residential-Single Family
Construction
Type & style
- Home type: SingleFamily
- Property subtype: Single Family Residence
Materials
- Brick/Stone, Wood Siding
- Roof: Age 8 Years or Less
Condition
- Age of Property: 24
- New construction: No
- Year built: 2001
Utilities & green energy
- Electric: Power Company: Dakota Electric Association
- Gas: Natural Gas
- Sewer: City Sewer/Connected
- Water: City Water/Connected
Community & neighborhood
Location
- Region: Eagan
HOA & financial
HOA
- Has HOA: Yes
- HOA fee: $200 annually
- Services included: Shared Amenities
- Association name: Royal Oaks Of Eagan
- Association phone: 651-797-2357
Other
Other facts
- Road surface type: Paved
Price history
| Date | Event | Price |
|---|---|---|
| 10/1/2025 | Sold | $860,000-4.4%$200/sqft |
Source: | ||
| 9/10/2025 | Pending sale | $899,900$210/sqft |
Source: | ||
| 8/7/2025 | Price change | $899,900+2.9%$210/sqft |
Source: | ||
| 8/5/2025 | Price change | $874,900-5.9%$204/sqft |
Source: | ||
| 6/18/2025 | Price change | $929,900-2.1%$217/sqft |
Source: | ||
Public tax history
| Year | Property taxes | Tax assessment |
|---|---|---|
| 2023 | $9,430 +1.8% | $811,900 -3.3% |
| 2022 | $9,264 +3.5% | $839,300 +11.8% |
| 2021 | $8,954 +9% | $751,000 +10.4% |
Find assessor info on the county website
Neighborhood: 55123
Nearby schools
GreatSchools rating
- 9/10Woodland Elementary SchoolGrades: K-5Distance: 0.6 mi
- 8/10Dakota Hills Middle SchoolGrades: 6-8Distance: 1.5 mi
- 10/10Eagan Senior High SchoolGrades: 9-12Distance: 1.5 mi
Get a cash offer in 3 minutes
Find out how much your home could sell for in as little as 3 minutes with a no-obligation cash offer.
Estimated market value
$851,000
Get a cash offer in 3 minutes
Find out how much your home could sell for in as little as 3 minutes with a no-obligation cash offer.
Estimated market value
$851,000
