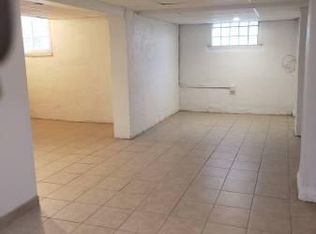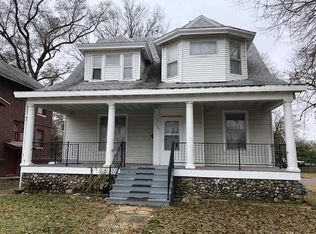Sold for $50,000
$50,000
947 W Wood St, Decatur, IL 62522
4beds
1,956sqft
Duplex, Multi Family
Built in 1910
-- sqft lot
$67,400 Zestimate®
$26/sqft
$1,099 Estimated rent
Home value
$67,400
$53,000 - $85,000
$1,099/mo
Zestimate® history
Loading...
Owner options
Explore your selling options
What's special
Duplex is roomy and has a private interance for both tenants. Nice front porch and a fenced back yard. Stove and Frig are in both appartments. There are 2 bedrooms in each appartment. There is a fireplace in the main floor appartment and french doors to a deck on the back side of the house. There are also many newer windows thruout the house and a newer furnace and updated wiring. The attic is a walk up. Basement is reached thru and outside door and not from the appartments. The upstairs bath has a vanity top but the vanity was not worth keeping. The roof was new a couple of years ago. The garage door is a single slab door and is VERY heavy to open
Zillow last checked: 8 hours ago
Listing updated: February 27, 2024 at 12:02pm
Listed by:
Bev Whipple 217-429-5218,
Lyle Campbell & Son Realtors
Bought with:
Jessica Proctor, 475173389
Brinkoetter REALTORS®
Source: CIBR,MLS#: 6229426 Originating MLS: Central Illinois Board Of REALTORS
Originating MLS: Central Illinois Board Of REALTORS
Facts & features
Interior
Bedrooms & bathrooms
- Bedrooms: 4
- Bathrooms: 2
- Full bathrooms: 2
Bedroom
- Description: Flooring: Carpet
- Level: Main
Bedroom
- Description: Flooring: Carpet
- Level: Main
Bedroom
- Description: Flooring: Carpet
- Level: Second
Bedroom
- Description: Flooring: Carpet
- Level: Second
Dining room
- Description: Flooring: Laminate
- Level: Main
Other
- Description: Flooring: Tile
- Level: Main
Other
- Description: Flooring: Tile
- Level: Second
Other
- Description: Flooring: Tile
- Level: Second
Kitchen
- Description: Flooring: Laminate
- Level: Main
Kitchen
- Description: Flooring: Laminate
- Level: Second
- Length: 16
Living room
- Description: Flooring: Laminate
- Level: Main
- Dimensions: 13 x 16
Living room
- Description: Flooring: Carpet
- Level: Second
Heating
- Forced Air, Gas
Cooling
- Other
Appliances
- Included: Gas Water Heater, Range, Refrigerator
Features
- Attic, Main Level Primary
- Basement: Unfinished,Partial
- Number of fireplaces: 1
Interior area
- Total structure area: 1,956
- Total interior livable area: 1,956 sqft
- Finished area above ground: 1,956
- Finished area below ground: 0
Property
Parking
- Total spaces: 1
- Parking features: Detached, Garage
- Garage spaces: 1
Features
- Levels: Two
- Stories: 2
- Patio & porch: Front Porch, Deck
- Exterior features: Deck, Fence
- Fencing: Yard Fenced
Lot
- Size: 7,405 sqft
- Dimensions: 50 x 150
Details
- Parcel number: 041215305003
- Zoning: RES
- Special conditions: None
Construction
Type & style
- Home type: MultiFamily
- Architectural style: Traditional
- Property subtype: Duplex, Multi Family
Materials
- Vinyl Siding
- Foundation: Basement
- Roof: Asphalt
Condition
- Year built: 1910
Utilities & green energy
- Sewer: Public Sewer
- Water: Public
Community & neighborhood
Location
- Region: Decatur
- Subdivision: Geo F Wessels Add
Other
Other facts
- Road surface type: Concrete, Gravel
Price history
| Date | Event | Price |
|---|---|---|
| 2/27/2024 | Sold | $50,000-9.7%$26/sqft |
Source: | ||
| 12/31/2023 | Pending sale | $55,377$28/sqft |
Source: | ||
| 9/21/2023 | Listed for sale | $55,377$28/sqft |
Source: | ||
Public tax history
| Year | Property taxes | Tax assessment |
|---|---|---|
| 2024 | $1,876 +0.8% | $19,375 +3.7% |
| 2023 | $1,860 +10.8% | $18,689 +13.8% |
| 2022 | $1,679 +17.9% | $16,418 +18.6% |
Find assessor info on the county website
Neighborhood: 62522
Nearby schools
GreatSchools rating
- 2/10Dennis Lab SchoolGrades: PK-8Distance: 0.7 mi
- 2/10Macarthur High SchoolGrades: 9-12Distance: 1.1 mi
- 2/10Eisenhower High SchoolGrades: 9-12Distance: 2 mi
Schools provided by the listing agent
- District: Decatur Dist 61
Source: CIBR. This data may not be complete. We recommend contacting the local school district to confirm school assignments for this home.

