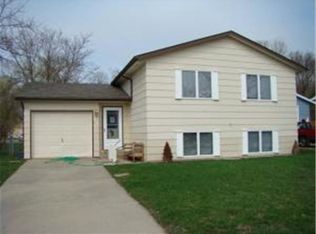Closed
$250,000
947 W Village Cir SE, Rochester, MN 55904
4beds
1,712sqft
Single Family Residence
Built in 1986
6,098.4 Square Feet Lot
$274,000 Zestimate®
$146/sqft
$1,952 Estimated rent
Home value
$274,000
$260,000 - $288,000
$1,952/mo
Zestimate® history
Loading...
Owner options
Explore your selling options
What's special
Wonderful 4 bedroom home, with lots of recent updates! This home offers a great split-level layout, that includes a fully finished downstairs. The upper level offers new LVP flooring throughout, and features a spacious kitchen that includes a beautiful tile backsplash, tons of cabinet space, and newer appliances. Additional highlights include updated bathrooms, new exterior doors and windows, a new water softener, recently added garage cabinets, a 40ft parking slab and large bedrooms with tons of natural light. Located in a quiet neighborhood, close to downtown Rochester, with easy access to restaurants, shopping and entertainment. Call now, and schedule your showing today!
Zillow last checked: 8 hours ago
Listing updated: April 11, 2024 at 10:24pm
Listed by:
Kris Lindahl 763-292-4455,
Kris Lindahl Real Estate,
Andrew Kroll 507-990-1832
Bought with:
Kris Lindahl
Kris Lindahl Real Estate
Andrew Kroll
Source: NorthstarMLS as distributed by MLS GRID,MLS#: 6320187
Facts & features
Interior
Bedrooms & bathrooms
- Bedrooms: 4
- Bathrooms: 2
- Full bathrooms: 1
- 3/4 bathrooms: 1
Bedroom 1
- Level: Upper
- Area: 140 Square Feet
- Dimensions: 14x10
Bedroom 2
- Level: Upper
- Area: 110 Square Feet
- Dimensions: 11x10
Bedroom 3
- Level: Lower
- Area: 110 Square Feet
- Dimensions: 11x10
Bedroom 4
- Level: Lower
- Area: 99 Square Feet
- Dimensions: 11x9
Bedroom 5
- Level: Lower
- Area: 99 Square Feet
- Dimensions: 11x9
Family room
- Level: Lower
- Area: 144 Square Feet
- Dimensions: 12x12
Kitchen
- Level: Upper
- Area: 140 Square Feet
- Dimensions: 14x10
Living room
- Level: Upper
- Area: 195 Square Feet
- Dimensions: 15x13
Heating
- Forced Air
Cooling
- Central Air
Appliances
- Included: Dishwasher, Dryer, Gas Water Heater, Microwave, Range, Refrigerator, Washer, Water Softener Owned
Features
- Basement: Finished,Full
- Has fireplace: No
Interior area
- Total structure area: 1,712
- Total interior livable area: 1,712 sqft
- Finished area above ground: 896
- Finished area below ground: 816
Property
Parking
- Total spaces: 1
- Parking features: Attached, Concrete
- Attached garage spaces: 1
Accessibility
- Accessibility features: None
Features
- Levels: Multi/Split
Lot
- Size: 6,098 sqft
- Dimensions: 47 x 126
Details
- Foundation area: 816
- Parcel number: 630632002728
- Zoning description: Residential-Single Family
Construction
Type & style
- Home type: SingleFamily
- Property subtype: Single Family Residence
Materials
- Wood Siding
- Roof: Asphalt
Condition
- Age of Property: 38
- New construction: No
- Year built: 1986
Utilities & green energy
- Gas: Natural Gas
- Sewer: City Sewer/Connected
- Water: City Water/Connected
Community & neighborhood
Location
- Region: Rochester
- Subdivision: Campus Village Sub III
HOA & financial
HOA
- Has HOA: No
Price history
| Date | Event | Price |
|---|---|---|
| 4/12/2023 | Sold | $250,000-3.8%$146/sqft |
Source: | ||
| 3/20/2023 | Pending sale | $260,000$152/sqft |
Source: | ||
| 3/3/2023 | Price change | $260,000-1.8%$152/sqft |
Source: | ||
| 2/6/2023 | Price change | $264,900-1.9%$155/sqft |
Source: | ||
| 1/13/2023 | Listed for sale | $269,900+58.8%$158/sqft |
Source: | ||
Public tax history
| Year | Property taxes | Tax assessment |
|---|---|---|
| 2025 | $2,905 +11.9% | $203,600 +0.3% |
| 2024 | $2,597 | $203,000 -0.4% |
| 2023 | -- | $203,800 +17.7% |
Find assessor info on the county website
Neighborhood: 55904
Nearby schools
GreatSchools rating
- 2/10Riverside Central Elementary SchoolGrades: PK-5Distance: 0.9 mi
- 4/10Kellogg Middle SchoolGrades: 6-8Distance: 2.2 mi
- 8/10Century Senior High SchoolGrades: 8-12Distance: 2.7 mi
Schools provided by the listing agent
- Elementary: Riverside Central
- Middle: Kellogg
- High: Century
Source: NorthstarMLS as distributed by MLS GRID. This data may not be complete. We recommend contacting the local school district to confirm school assignments for this home.
Get a cash offer in 3 minutes
Find out how much your home could sell for in as little as 3 minutes with a no-obligation cash offer.
Estimated market value$274,000
Get a cash offer in 3 minutes
Find out how much your home could sell for in as little as 3 minutes with a no-obligation cash offer.
Estimated market value
$274,000

