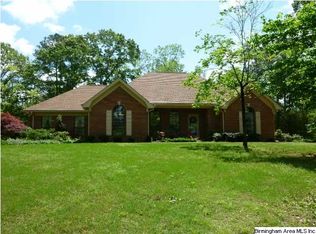Sold for $421,000 on 08/19/24
$421,000
947 Valley Ridge Rd, Warrior, AL 35180
3beds
3,563sqft
Single Family Residence
Built in 1995
3.13 Acres Lot
$437,400 Zestimate®
$118/sqft
$2,950 Estimated rent
Home value
$437,400
$398,000 - $481,000
$2,950/mo
Zestimate® history
Loading...
Owner options
Explore your selling options
What's special
** Over 3000 Square Feet of PURE GORGEOUSNESS located on approximately 3 ACRES! ** CUSTOM Built, METICULOUSLY Maintained, AND zoned for CORNER Schools! ~ Main Level Living ~ Sunroom/Office ~ HUGE Kitchen features a LARGE Island, Stainless Appliances, DOUBLE Oven, TONS of Counterspace and LOTS of Cabinets! ~ MASSIVE Great Room with SPECIALTY Ceilings and Beautiful MARBLE Fireplace ~ DINING Room along with additional SITTING Area! ~ A FAMILY ROOM or THIRD Bedroom, a FULL Bath, a SAUNA Room, PLUS a STORM SHELTER are all located in the FINISHED Basement ~ LOTS of Unfinished Garage SPACE can easily accommodate two plus cars ~ HUGE WORKSHOP Area is perfect for keeping your better half OUT OF YOUR HAIR! ~ Custom Built FIRE PIT located on LARGE Outdoor Patio ~ TWO Driveways, a Circular Drive, and Double Carport all make for PLENTY of parking!! ~ ** AWESOME OPPORTUNITY to AIRBNB for HALLMARK FARMS NEW $158 MILLION ALABAMA FARM EVENT CENTER ** A Must See!
Zillow last checked: 8 hours ago
Listing updated: September 06, 2024 at 11:24am
Listed by:
Candace Smith 205-296-1908,
RealtySouth-Northern Office
Bought with:
Candace Smith
RealtySouth-Northern Office
Source: GALMLS,MLS#: 21391187
Facts & features
Interior
Bedrooms & bathrooms
- Bedrooms: 3
- Bathrooms: 4
- Full bathrooms: 3
- 1/2 bathrooms: 1
Primary bedroom
- Level: First
Bedroom 1
- Level: First
Bedroom 2
- Level: Basement
Primary bathroom
- Level: First
Bathroom 1
- Level: First
Bathroom 3
- Level: Basement
Dining room
- Level: First
Kitchen
- Features: Breakfast Bar, Eat-in Kitchen, Kitchen Island, Pantry
- Level: First
Basement
- Area: 2388
Heating
- Central
Cooling
- Central Air, Ceiling Fan(s)
Appliances
- Included: Electric Cooktop, Dishwasher, Electric Water Heater
- Laundry: Electric Dryer Hookup, Washer Hookup, Main Level, Laundry Room, Laundry (ROOM), Yes
Features
- Recessed Lighting, High Ceilings, Crown Molding, Smooth Ceilings, Tray Ceiling(s), Separate Shower, Double Vanity, Walk-In Closet(s)
- Flooring: Hardwood, Tile
- Windows: Double Pane Windows
- Basement: Full,Partially Finished,Bath/Stubbed
- Attic: Other,Yes
- Number of fireplaces: 1
- Fireplace features: Marble (FIREPL), Great Room, Gas, Outside
Interior area
- Total interior livable area: 3,563 sqft
- Finished area above ground: 2,673
- Finished area below ground: 890
Property
Parking
- Total spaces: 6
- Parking features: Attached, Basement, Circular Driveway, Parking (MLVL), Garage Faces Rear
- Attached garage spaces: 4
- Carport spaces: 2
- Covered spaces: 6
- Has uncovered spaces: Yes
Features
- Levels: One
- Stories: 1
- Patio & porch: Open (PATIO), Patio, Porch
- Pool features: None
- Has spa: Yes
- Spa features: Bath
- Has view: Yes
- View description: None
- Waterfront features: No
Lot
- Size: 3.13 Acres
- Features: Acreage, Few Trees
Details
- Parcel number: 0300090000004.005
- Special conditions: As Is
Construction
Type & style
- Home type: SingleFamily
- Property subtype: Single Family Residence
Materials
- Brick
- Foundation: Basement
Condition
- Year built: 1995
Utilities & green energy
- Sewer: Septic Tank
- Water: Public
Community & neighborhood
Community
- Community features: Sauna/Spa (AMENIT)
Location
- Region: Warrior
- Subdivision: None
Other
Other facts
- Road surface type: Paved
Price history
| Date | Event | Price |
|---|---|---|
| 8/19/2024 | Sold | $421,000+2.7%$118/sqft |
Source: | ||
| 7/21/2024 | Contingent | $409,900$115/sqft |
Source: | ||
| 7/10/2024 | Listed for sale | $409,900+7.9%$115/sqft |
Source: | ||
| 12/6/2021 | Sold | $379,900$107/sqft |
Source: | ||
| 10/31/2021 | Pending sale | $379,900$107/sqft |
Source: | ||
Public tax history
| Year | Property taxes | Tax assessment |
|---|---|---|
| 2025 | $2,686 +14.4% | $47,140 +16.7% |
| 2024 | $2,347 -42.3% | $40,400 -42.3% |
| 2023 | $4,065 +259.9% | $69,960 +121% |
Find assessor info on the county website
Neighborhood: 35180
Nearby schools
GreatSchools rating
- 4/10Corner SchoolGrades: 5-8Distance: 5 mi
- 6/10Corner High SchoolGrades: 9-12Distance: 7.8 mi
- 9/10Bagley Jr High SchoolGrades: PK-4Distance: 9.1 mi
Schools provided by the listing agent
- Elementary: Corner
- Middle: Corner
- High: Corner
Source: GALMLS. This data may not be complete. We recommend contacting the local school district to confirm school assignments for this home.
Get a cash offer in 3 minutes
Find out how much your home could sell for in as little as 3 minutes with a no-obligation cash offer.
Estimated market value
$437,400
Get a cash offer in 3 minutes
Find out how much your home could sell for in as little as 3 minutes with a no-obligation cash offer.
Estimated market value
$437,400
