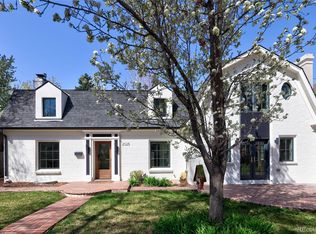Luxury Living in Denver's Iconic Wash Park // 6 Bed - 4 Bath 5,484 Sq/Ft - Oversized 2 Car Garage - Fully Fenced & Landscaped Yard - Solar Power // Welcome to an architectural masterpiece in the heart of Denver's beloved Wash Park neighborhood! This sun-drenched contemporary home offers a rare luxury leasing opportunity, perfectly capturing the essence of modern Denver living. Step inside and be greeted by an expansive open-concept design, featuring soaring 11-foot ceilings, sleek lines, and top-tier luxury finishes. Floor-to-ceiling windows flood the home with natural light, while the dedicated office space provides a peaceful view of the picturesque tree-lined street. The chef's kitchen is a showstopper, boasting top-of-the-line appliances, an oversized island, and two walk-in pantries. Entertaining is effortless with six panels of sliding glass doors seamlessly connecting the living and dining spaces to a lushly landscaped, fully fenced yard complete with an entertaining deck. The primary retreat is a private sanctuary, offering stunning views, a cozy gas fireplace, His & Hers closets, and a luxurious five-piece ensuite. This home features five true bedrooms, plus a versatile sixth bedroom that can function as a gym, office, or playroom. Two upstairs terraces provide even more outdoor space to unwind and enjoy. LEASE TERMS: Available Now - 12 Month Lease Minimum - Long Term Lease Available and Preferred (12+ Months) Utilities Paid by Tenant: Gas, Water, Sewer, Trash, Recycling, Electric, Cable, Internet. Security Deposit $11,000 Min (Variable) - Credit & Background Check Required - Application & Administrative Fee Required Pets Negotiable - Washer & Dryer Included. Contact Agent Directly to Schedule your private showing.
House for rent
$9,900/mo
947 S Gilpin St #R, Denver, CO 80209
6beds
4,580sqft
Price may not include required fees and charges.
Singlefamily
Available now
Cats, dogs OK
Central air
In unit laundry
2 Carport spaces parking
Natural gas, solar, forced air, fireplace
What's special
Top-tier luxury finishesTwo upstairs terracesTop-of-the-line appliancesFloor-to-ceiling windowsLuxurious five-piece ensuiteHis and hers closetsOversized island
- 30 days
- on Zillow |
- -- |
- -- |
Travel times
Start saving for your dream home
Consider a first-time homebuyer savings account designed to grow your down payment with up to a 6% match & 4.15% APY.
Facts & features
Interior
Bedrooms & bathrooms
- Bedrooms: 6
- Bathrooms: 5
- Full bathrooms: 2
- 3/4 bathrooms: 2
- 1/4 bathrooms: 1
Heating
- Natural Gas, Solar, Forced Air, Fireplace
Cooling
- Central Air
Appliances
- Included: Dishwasher, Disposal, Dryer, Freezer, Microwave, Oven, Range, Refrigerator, Stove, Washer
- Laundry: In Unit
Features
- Entrance Foyer, Five Piece Bath, High Ceilings, Jack & Jill Bath, Kitchen Island, Pantry, Smart Thermostat, Smoke Free, Vaulted Ceiling(s), Walk-In Closet(s)
- Flooring: Carpet, Tile, Wood
- Has basement: Yes
- Has fireplace: Yes
Interior area
- Total interior livable area: 4,580 sqft
Property
Parking
- Total spaces: 2
- Parking features: Carport, Covered
- Has carport: Yes
- Details: Contact manager
Features
- Exterior features: , Covered, Deck, Entrance Foyer, Five Piece Bath, Flooring: Wood, Front Porch, Garden, Heating system: Active Solar, Heating system: Forced Air, Heating: Gas, High Ceilings, In Unit, Jack & Jill Bath, Kitchen Island, Lawn, Lighting, Lot Features: Sprinklers In Front, Sprinklers In Rear, Pantry, Patio, Pet Park, Private Yard, Smart Thermostat, Smoke Free, Sprinklers In Front, Sprinklers In Rear, Vaulted Ceiling(s), Walk-In Closet(s), Warming Drawer, Wine Cooler
Construction
Type & style
- Home type: SingleFamily
- Property subtype: SingleFamily
Condition
- Year built: 2011
Community & HOA
Location
- Region: Denver
Financial & listing details
- Lease term: 12 Months
Price history
| Date | Event | Price |
|---|---|---|
| 6/25/2025 | Price change | $9,900-5.7%$2/sqft |
Source: REcolorado #3012556 | ||
| 6/10/2025 | Listed for rent | $10,500$2/sqft |
Source: REcolorado #3012556 | ||
![[object Object]](https://photos.zillowstatic.com/fp/a0dade7b91e0cd42d6bbd1555bed84ed-p_i.jpg)
