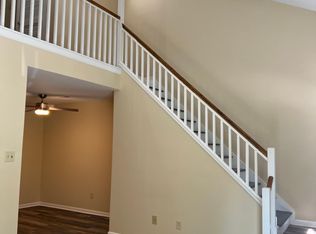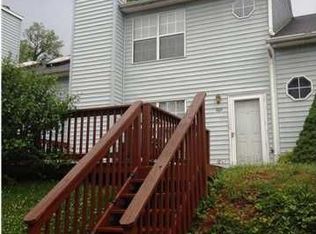Like new town-home just minutes from Downtown. New carpet, fresh paint, new door hardware. Open staircase, two story ceiling in family room with wood burning fireplace. Main floor master with full bath, two additional bedrooms upstairs with full bath.
This property is off market, which means it's not currently listed for sale or rent on Zillow. This may be different from what's available on other websites or public sources.


