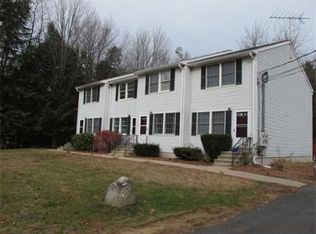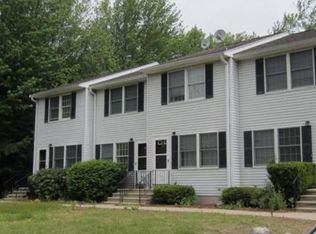ANY AND ALL OFFERS DUE BY MONDAY, 8/31/2020 AT 5:00 P.M.! Templeton Woods Condominium Townhouse style floor plan with 2 bedrooms and 1 ½ bathrooms tucked privately off the road and surrounded by woods. Unit has been recently updated: Quartz Counter Tops and Slate Appliances in Kitchen, Laminate Flooring and Stair Treads, Freshly Painted, New Lighting, Updated Bathrooms - Vanities and Stand Up Shower Stall with Glass Door. Kitchen has slider to back deck and private common back yard. Basement has nice space for future finishing. Plenty of parking and pets are allowed with association approval. Brand new septic has been installed and one year old roof. Easy access to rte. 2.
This property is off market, which means it's not currently listed for sale or rent on Zillow. This may be different from what's available on other websites or public sources.

