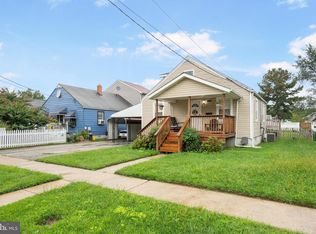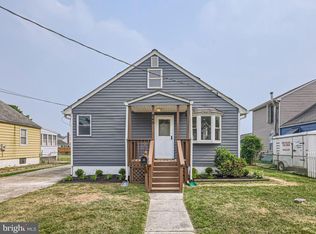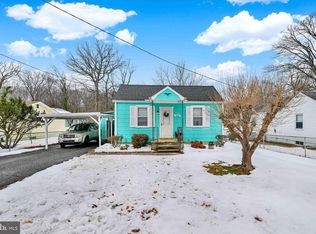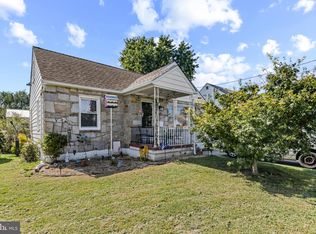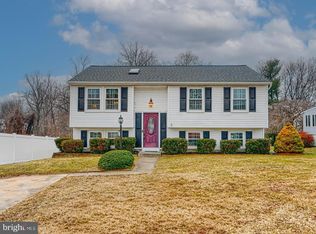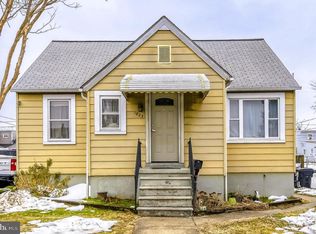Exceptional Properties. Exceptional Clients. Step inside this truly unique property that perfectly blends character, comfort, and flexibility. Featuring three bedrooms and one full bath, this home offers a spacious and adaptable layout ideal for everyday living. As you walk up the spacious deck and through the front door, you’re welcomed into a bright and inviting space that can easily serve as a living room or formal dining room, offering versatility to suit your lifestyle with an electric fireplace. The kitchen has been tastefully updated with stainless steel appliances, backsplash, ample cabinetry, and plenty of counter space, making it perfect for the home chef. Just beyond the kitchen, the large addition becomes the heart of the home, a perfect setting for a family room, game room, or entertainment space. A cozy fireplace adds warmth and charm, making it an ideal spot for gatherings or relaxing evenings in. Upstairs, you’ll find a spacious second bedroom with multiple closets, providing both comfort and storage. The primary bedroom impresses with high ceilings and convenient laundry access, adding ease to daily life. On the main level, you’ll also find the third bedroom and a bonus room that can easily serve as an office or potential fourth bedroom, offering flexibility for your needs. Outside, enjoy a large covered deck that’s perfect for entertaining, a private backyard that provides a peaceful retreat, and multiple sheds offering excellent storage for tools, equipment, or hobbies. Parking is never an issue with both a driveway and carport. With a new roof (2025) and countless features this home is truly filled with charm and style, offering endless possibilities whether you’re looking for room to grow, space to create, or a home full of charm and character.
For sale
$299,899
947 Martin Rd, Baltimore, MD 21221
3beds
1,742sqft
Est.:
Single Family Residence
Built in 1949
6,750 Square Feet Lot
$297,800 Zestimate®
$172/sqft
$-- HOA
What's special
- 136 days |
- 1,112 |
- 63 |
Zillow last checked: 8 hours ago
Listing updated: February 03, 2026 at 04:42pm
Listed by:
Natasha Skelton 410-530-7811,
AB & Co Realtors, Inc. (443) 275-7188,
Listing Team: The Balcerzak Group
Source: Bright MLS,MLS#: MDBC2142616
Tour with a local agent
Facts & features
Interior
Bedrooms & bathrooms
- Bedrooms: 3
- Bathrooms: 2
- Full bathrooms: 1
- 1/2 bathrooms: 1
- Main level bathrooms: 1
- Main level bedrooms: 1
Rooms
- Room types: Bedroom 2, Bedroom 1, Bathroom 1, Half Bath
Bedroom 1
- Level: Upper
Bedroom 1
- Level: Main
Bedroom 2
- Level: Upper
Bathroom 1
- Level: Main
Half bath
- Level: Upper
Heating
- Forced Air, Natural Gas
Cooling
- Central Air, Natural Gas
Appliances
- Included: Dryer, Washer, Gas Water Heater
- Laundry: Dryer In Unit, Washer In Unit
Features
- Bathroom - Tub Shower, Ceiling Fan(s), Dining Area, Exposed Beams, Family Room Off Kitchen, Kitchen - Table Space, Walk-In Closet(s)
- Flooring: Carpet, Ceramic Tile, Hardwood, Wood
- Windows: Stain/Lead Glass
- Has basement: No
- Number of fireplaces: 2
- Fireplace features: Corner, Electric, Wood Burning
Interior area
- Total structure area: 1,742
- Total interior livable area: 1,742 sqft
- Finished area above ground: 1,742
Property
Parking
- Total spaces: 3
- Parking features: Asphalt, Driveway, On Street, Detached Carport
- Carport spaces: 1
- Uncovered spaces: 2
Accessibility
- Accessibility features: 2+ Access Exits, Accessible Electrical and Environmental Controls, Doors - Swing In
Features
- Levels: Two
- Stories: 2
- Patio & porch: Deck, Porch
- Exterior features: Boat Storage, Extensive Hardscape, Sidewalks
- Pool features: None
- Fencing: Full
Lot
- Size: 6,750 Square Feet
- Features: Front Yard, Landscaped, Level, Rear Yard
Details
- Additional structures: Above Grade
- Parcel number: 04151506451190
- Zoning: R-1
- Special conditions: Standard
Construction
Type & style
- Home type: SingleFamily
- Architectural style: Bungalow
- Property subtype: Single Family Residence
Materials
- Metal Siding, Vinyl Siding
- Foundation: Concrete Perimeter, Crawl Space
- Roof: Architectural Shingle
Condition
- New construction: No
- Year built: 1949
- Major remodel year: 2017
Utilities & green energy
- Sewer: Public Sewer
- Water: Public
Community & HOA
Community
- Security: Carbon Monoxide Detector(s), Smoke Detector(s)
- Subdivision: Martindale
HOA
- Has HOA: No
Location
- Region: Baltimore
Financial & listing details
- Price per square foot: $172/sqft
- Tax assessed value: $241,433
- Annual tax amount: $2,751
- Date on market: 10/8/2025
- Listing agreement: Exclusive Right To Sell
- Listing terms: Cash,Conventional,FHA,Private Financing Available,VA Loan
- Inclusions: All Decorative Closet Doors, Ceiling Chandeliers
- Exclusions: Chandelier In Kitchen, Chandelier In Dining Rm & Pendant Stained Glass In Front Room
- Ownership: Fee Simple
Estimated market value
$297,800
$283,000 - $313,000
$2,030/mo
Price history
Price history
| Date | Event | Price |
|---|---|---|
| 10/9/2025 | Listed for sale | $299,899$172/sqft |
Source: | ||
| 10/6/2025 | Listing removed | $299,899$172/sqft |
Source: | ||
| 8/31/2025 | Price change | $299,8990%$172/sqft |
Source: | ||
| 7/26/2025 | Price change | $299,999-6.2%$172/sqft |
Source: | ||
| 7/1/2025 | Price change | $319,900-3.1%$184/sqft |
Source: | ||
| 6/13/2025 | Listed for sale | $330,000+136.6%$189/sqft |
Source: | ||
| 5/5/2005 | Sold | $139,500+55.2%$80/sqft |
Source: Public Record Report a problem | ||
| 8/27/2004 | Sold | $89,900+38.3%$52/sqft |
Source: Public Record Report a problem | ||
| 3/13/1996 | Sold | $65,000$37/sqft |
Source: Public Record Report a problem | ||
Public tax history
Public tax history
| Year | Property taxes | Tax assessment |
|---|---|---|
| 2025 | $2,792 +1.5% | $241,433 +6.4% |
| 2024 | $2,751 +6.8% | $226,967 +6.8% |
| 2023 | $2,576 +3.3% | $212,500 |
| 2022 | $2,493 +3.4% | $212,500 +6.8% |
| 2021 | $2,411 +3.5% | $198,900 +3.5% |
| 2020 | $2,328 +15.3% | $192,100 |
| 2019 | $2,020 +18% | $192,100 +36% |
| 2018 | $1,712 +22% | $141,233 +22% |
| 2017 | $1,404 -12.2% | $115,800 +0.5% |
| 2016 | $1,599 | $115,267 +0.5% |
| 2015 | $1,599 | $114,733 +0.5% |
| 2014 | $1,599 | $114,200 |
| 2013 | -- | $114,200 |
| 2012 | -- | $114,200 -17.1% |
| 2011 | -- | $137,800 +1.5% |
| 2010 | -- | $135,802 +1.5% |
| 2009 | -- | $133,806 +1.5% |
| 2008 | -- | $131,810 +14.6% |
| 2007 | -- | $115,042 +17.1% |
| 2006 | -- | $98,276 +20.6% |
| 2005 | -- | $81,510 +3.2% |
| 2004 | -- | $78,972 +3.3% |
| 2003 | -- | $76,436 +3.4% |
| 2002 | -- | $73,900 |
| 2001 | -- | $73,900 |
Find assessor info on the county website
BuyAbility℠ payment
Est. payment
$1,660/mo
Principal & interest
$1403
Property taxes
$257
Climate risks
Neighborhood: 21221
Nearby schools
GreatSchools rating
- 3/10Sussex Elementary SchoolGrades: PK-5Distance: 0.6 mi
- 4/10Deep Creek Middle SchoolGrades: 6-8Distance: 0.9 mi
- 3/10Chesapeake High SchoolGrades: 9-12Distance: 2.3 mi
Schools provided by the listing agent
- District: Baltimore County Public Schools
Source: Bright MLS. This data may not be complete. We recommend contacting the local school district to confirm school assignments for this home.
