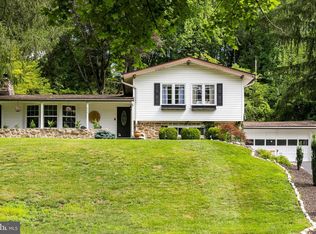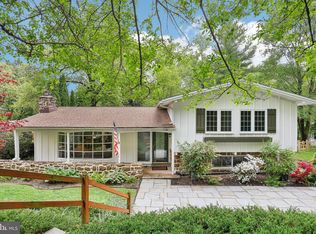This home and surrounding gardens, dubbed Longview Hill, was featured in the 2015 edition of Traditional Home, and the 2016 edition of Grow. It has been the subject of many horticultural publications and is registered in the Smithsonian Institute Archives of American Gardens. “Longview Hill” is a light filled, 5 bedroom 3.5 bath 3,042 sq. ft. home that sits on a 2/3rd acre lot in Gulph Mills, in a year-round garden consisting of four terraces of evergreens, specimen trees, shrubs and perennials that provide color and depth in all four seasons. A weeping Japanese maple, azaleas and river birches welcome you to the front door. The tiled center hall leads to a newly updated family room to the left with recessed lighting, gleaming hardwood floors, an oversized window, crown molding, built-in bookshelves and cabinets with quartz countertops, and a new gas burning fireplace. Further down the center hall is an updated powder room, pantry and laundry room, all of which have tile floor. The laundry room has a door to the garage. The 2-car garage has custom built cabinetry and rubber tile flooring. On the second level you will find the kitchen, living room, dining room and sunroom. The living room and dining rooms have hardwood flooring. The kitchen and sunroom have heated tile floors. The recently updated kitchen has granite countertops, top appliances and cherry cabinets, with a window overlooking the garden. The sunroom extends from the dining area and has a granite countertop seating area that extends from the kitchen, floor-to-ceiling glass on all three sides, and a sliding glass door to the outside patio. The 34' by 20' antique brick patio is a relaxing spot for outdoor dining, and sits under a large Katsura shade tree. The patio is surrounded by the aroma of perennial flowers, a fountain, and singing birds. The third level of the home has 4 bedrooms and two full bathrooms. Both of which are updated and have heated tile floors. Aside from the bathrooms, the entire third level has hardwood floors and all rooms have large windows. There is a fourth level of the home with a large master suite with a spacious bedroom, hardwood floors, and floor-to-ceiling glass walled sunroom overlooking the garden (currently being used as an office - a serene workspace where various wildlife can be observed). There is also a bath/dressing room with a custom built his-and-her cherrywood vanity with granite countertops, floor-to-ceiling windows, and custom his-and-her closets loaded with storage space. Enter the garden through beautiful black ornamental wrought iron fencing with gates on both sides of the home. Landscape lighting is placed throughout the gardens, which mean the gardens are observed from the home and enjoyed day or night. The entire garden is also equipped with an irrigation system so you do not have to lift a finger during dry summer weeks, and is surrounded by deer fencing. Stonework defines each level and creates many separate garden rooms. The third terrace includes a small fish pond with waterfall and a cedar Japanese style teahouse. The third level was dubbed the croquet level because of the large grass area. There is also an area with a small wooden swing-set, and an area with antique jungle gym climbing bars where trumpet flower vines grow which attract hummingbirds. The home was recently converted to natural gas, and a new central AC and high-efficiency tankless hot water system were both installed in 2019. Gulph Mills is conveniently accessible to Wayne, King of Prussia, Interstate Highways, and trains (2 minute drive to SEPTA Norristown High Speed line or 7 minute drive to the Paoli/Thorndale Line in Radnor for express commute to center city). It is also a short walk to a beautiful neighborhood park, basketball courts, lighted tennis courts, and two hiking trails. All situated in Upper Merion Township, a wonderful community and booming economy where you’ll enjoy the lowest taxes in the state.
This property is off market, which means it's not currently listed for sale or rent on Zillow. This may be different from what's available on other websites or public sources.


