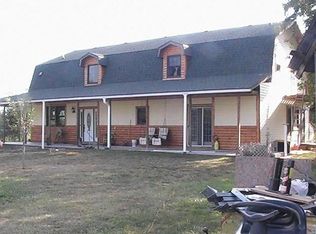Closed
Price Unknown
947 Highway Ad, Mountain Grove, MO 65711
4beds
3,200sqft
Single Family Residence
Built in 2003
13.62 Acres Lot
$479,800 Zestimate®
$--/sqft
$2,670 Estimated rent
Home value
$479,800
Estimated sales range
Not available
$2,670/mo
Zestimate® history
Loading...
Owner options
Explore your selling options
What's special
Country Home with LAND for sale in the Ozarks! This home offers the perfect blend of modern amenities and serene surroundings. Enjoy country life conveniently located just 5 minutes from town off paved road with just over 13 acres. This large, comfortable home has been lovingly remodeled with a focus on luxury as well as utility. Lots of space with 4 bedrooms, 3.5 bathrooms and multiple living areas. When you walk in the front door you are greeted by a gorgeous staircase leading up to the luxurious primary suite, and two additional bedrooms, full bath, and laundry. New carpet and tile were added as well. The open first floor features a cozy gas fireplace, living room, sitting area, large open kitchen and dining area, plus a large brightly lit home office with lots of natural light that could be used as an additional bedroom, homeschool area, craft room or anything you might need. The newly finished walkout basement has built-in sound system, bedroom, luxuriously finished full bathroom, sauna, and French doors leading to a relaxing outdoor retreat with swimming pool! Property with land to play or work on Includes: chicken coop, fenced garden, wooded area with trails and wet weather creek for walking or riding 4x4s. Part of the land has been fenced with pasture area for horses, cattle or livestock of your choice and includes a pond. A 1200 SQ FT shop/garage with concrete floor and storage building provides ample space for any project. Don't miss this opportunity to live out your hobby-farm dream. NO RESTRICTIONS AND LOW TAXES. Call today to view!
Zillow last checked: 8 hours ago
Listing updated: June 04, 2025 at 02:31pm
Listed by:
Julie A. Thompson 417-349-0213,
RE/MAX Farm and Home
Bought with:
Tim Johnson, 2017033523
Reality Realty SWMO, LLC
Source: SOMOMLS,MLS#: 60290054
Facts & features
Interior
Bedrooms & bathrooms
- Bedrooms: 4
- Bathrooms: 4
- Full bathrooms: 3
- 1/2 bathrooms: 1
Heating
- Zoned, Central, Fireplace(s), Propane
Cooling
- Central Air, Ceiling Fan(s)
Appliances
- Included: Dishwasher, Electric Water Heater, Disposal
- Laundry: W/D Hookup
Features
- High Speed Internet, Vaulted Ceiling(s), Raised or Tiered Entry, Walk-In Closet(s), Walk-in Shower
- Windows: Double Pane Windows
- Basement: Walk-Out Access,Finished,Full
- Has fireplace: Yes
- Fireplace features: Family Room
Interior area
- Total structure area: 3,500
- Total interior livable area: 3,200 sqft
- Finished area above ground: 2,200
- Finished area below ground: 1,000
Property
Parking
- Total spaces: 2
- Parking features: Parking Pad, Storage, Gravel, Garage Faces Front, RV Barn
- Attached garage spaces: 2
Features
- Levels: Two
- Stories: 2
- Patio & porch: Patio, Covered, Deck
- Exterior features: Rain Gutters
- Pool features: Above Ground
- Has spa: Yes
- Spa features: Bath
- Has view: Yes
- View description: Panoramic
- Waterfront features: Wet Weather Creek
Lot
- Size: 13.62 Acres
- Features: Acreage, Pasture, Wooded/Cleared Combo, Rolling Slope
Details
- Additional structures: Outbuilding
- Parcel number: 219.1290000007.03
Construction
Type & style
- Home type: SingleFamily
- Architectural style: Country,Traditional
- Property subtype: Single Family Residence
Materials
- Stone, Vinyl Siding
- Foundation: Poured Concrete
- Roof: Composition,Shingle
Condition
- Year built: 2003
Utilities & green energy
- Sewer: Septic Tank
- Water: Private
Community & neighborhood
Location
- Region: Mountain Grove
- Subdivision: N/A
Price history
| Date | Event | Price |
|---|---|---|
| 6/2/2025 | Sold | -- |
Source: | ||
| 4/12/2025 | Pending sale | $468,000$146/sqft |
Source: | ||
| 3/25/2025 | Listed for sale | $468,000+23.8%$146/sqft |
Source: | ||
| 2/4/2022 | Sold | -- |
Source: | ||
| 12/23/2021 | Pending sale | $378,000$118/sqft |
Source: | ||
Public tax history
| Year | Property taxes | Tax assessment |
|---|---|---|
| 2024 | $1,066 -0.4% | $34,190 |
| 2023 | $1,071 +8% | $34,190 +9.5% |
| 2022 | $992 | $31,230 |
Find assessor info on the county website
Neighborhood: 65711
Nearby schools
GreatSchools rating
- 6/10Cabool Middle SchoolGrades: 5-8Distance: 4.1 mi
- 5/10Cabool High SchoolGrades: 9-12Distance: 4.3 mi
- 4/10Cabool Elementary SchoolGrades: PK-4Distance: 4.2 mi
Schools provided by the listing agent
- Elementary: Mountain Grove
- Middle: Mountain Grove
- High: Mountain Grove
Source: SOMOMLS. This data may not be complete. We recommend contacting the local school district to confirm school assignments for this home.
