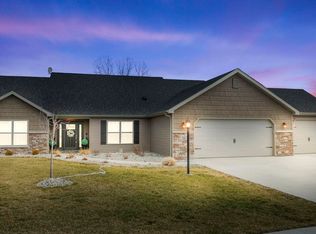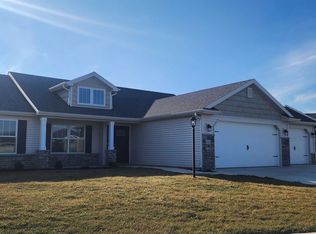Closed
$350,000
947 Hickory Ct, Decatur, IN 46733
3beds
2,452sqft
Single Family Residence
Built in 2017
0.29 Acres Lot
$369,300 Zestimate®
$--/sqft
$2,098 Estimated rent
Home value
$369,300
$351,000 - $388,000
$2,098/mo
Zestimate® history
Loading...
Owner options
Explore your selling options
What's special
You wont be disappointed! 3 bedroom ranch with 2 full baths. Built in 2017, Hickory Custom Cabinetry with an Island. Walk in Pantry for all those over sized kitchen equipment. Crown Molding. Plenty of closet space. 9 ft ceilings AND A VERY OPEN CONCEPT. Sellers added a large family room with a gas fireplace over 700 square ft. Rock wall in the dining room and new back splash in the kitchen. 3 CAR GARAGE . This home is professionally landscaped. Showings to be after 5pm Monday - Fri.
Zillow last checked: 8 hours ago
Listing updated: May 10, 2024 at 03:17pm
Listed by:
Vickie A Harvey 260-701-1040,
Harvey and Associates Realty LLC
Bought with:
Vickie A Harvey, RB14047495
Harvey and Associates Realty LLC
Source: IRMLS,MLS#: 202406272
Facts & features
Interior
Bedrooms & bathrooms
- Bedrooms: 3
- Bathrooms: 2
- Full bathrooms: 2
- Main level bedrooms: 3
Bedroom 1
- Level: Main
Bedroom 2
- Level: Main
Dining room
- Level: Main
- Area: 154
- Dimensions: 11 x 14
Family room
- Level: Main
- Area: 720
- Dimensions: 30 x 24
Kitchen
- Level: Main
- Area: 225
- Dimensions: 15 x 15
Living room
- Level: Main
- Area: 300
- Dimensions: 20 x 15
Heating
- Natural Gas, Forced Air
Cooling
- Central Air, Ceiling Fan(s)
Appliances
- Included: Dishwasher, Microwave, Refrigerator, Gas Range, Electric Water Heater
Features
- Eat-in Kitchen, Main Level Bedroom Suite
- Windows: Window Treatments
- Has basement: No
- Number of fireplaces: 1
- Fireplace features: Family Room
Interior area
- Total structure area: 2,452
- Total interior livable area: 2,452 sqft
- Finished area above ground: 2,452
- Finished area below ground: 0
Property
Parking
- Total spaces: 3
- Parking features: Attached, Garage Door Opener
- Attached garage spaces: 3
Features
- Levels: One
- Stories: 1
- Waterfront features: None
- Frontage length: Water Frontage(0)
Lot
- Size: 0.29 Acres
- Features: Level
Details
- Parcel number: 010235101002.611014
Construction
Type & style
- Home type: SingleFamily
- Property subtype: Single Family Residence
Materials
- Stone, Vinyl Siding
- Foundation: Slab
Condition
- New construction: No
- Year built: 2017
Utilities & green energy
- Sewer: City
- Water: City
Community & neighborhood
Location
- Region: Decatur
- Subdivision: Bell Farm Estates
HOA & financial
HOA
- Has HOA: Yes
- HOA fee: $50 annually
Other
Other facts
- Listing terms: Conventional,FHA,USDA Loan,VA Loan
Price history
| Date | Event | Price |
|---|---|---|
| 5/9/2024 | Sold | $350,000-12.5% |
Source: | ||
| 4/24/2024 | Pending sale | $399,900 |
Source: | ||
| 3/25/2024 | Price change | $399,900-3.4% |
Source: | ||
| 3/9/2024 | Price change | $414,000-3.5% |
Source: | ||
| 2/28/2024 | Listed for sale | $429,000+120.8% |
Source: | ||
Public tax history
| Year | Property taxes | Tax assessment |
|---|---|---|
| 2024 | $2,890 +4.4% | $308,400 +6.7% |
| 2023 | $2,768 +9.9% | $289,000 +4.4% |
| 2022 | $2,518 +31.6% | $276,800 +9.9% |
Find assessor info on the county website
Neighborhood: 46733
Nearby schools
GreatSchools rating
- 8/10Bellmont Middle SchoolGrades: 6-8Distance: 0.6 mi
- 7/10Bellmont Senior High SchoolGrades: 9-12Distance: 0.6 mi
Schools provided by the listing agent
- Elementary: Bellmont
- Middle: Bellmont
- High: Bellmont
- District: North Adams Community
Source: IRMLS. This data may not be complete. We recommend contacting the local school district to confirm school assignments for this home.
Get pre-qualified for a loan
At Zillow Home Loans, we can pre-qualify you in as little as 5 minutes with no impact to your credit score.An equal housing lender. NMLS #10287.

