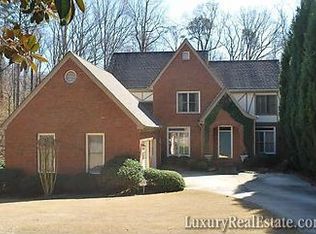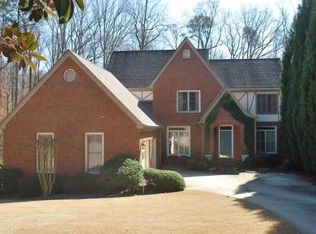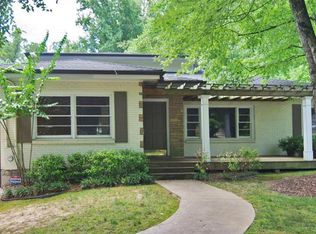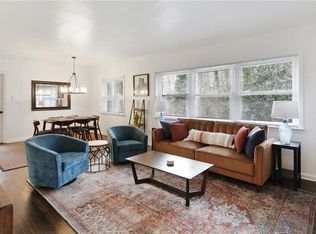Beautiful classic brick Morningside home one block from Morningside Elem. Stunning white kitchen w/ Viking appliances. Bedrooms upstairs, each w/ en-suite baths. Impeccable renovations in baths & master suite. Lovely pergola over deck provides optimal entertaining. Plantation shutters & 3 fireplaces. Unfin bsmt stubbed for bath. Drive under garage, parking pad & circular driveway for easy in/out - a rare find in Morningside! Prof landscaped yard Close to Nature Preserve, Sunken Garden Park, Sidney Marcus Park. Fabulous Farmers Mkt on Saturday mornings in M'side Village.
This property is off market, which means it's not currently listed for sale or rent on Zillow. This may be different from what's available on other websites or public sources.



