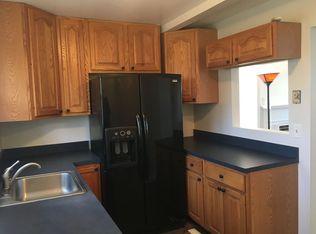Nestled within the sought-after Tanyard Springs community, this charming townhouse in Glen Burnie, MD, offers the perfect blend of comfort and convenience. Featuring three spacious bedrooms and two and a half bathrooms, this home will provide the comfort to meet the needs of a future tenant. Enjoy an open layout filled with natural light, ideal for both relaxation and entertaining. The primary suite offers a private en-suite bathroom and a walk-in closet, while the additional bedrooms provide ample space for guests, or a home office. Tanyard Springs boasts a vibrant neighborhood vibe with excellent amenities, including a pool, fitness center, playgrounds, and scenic walking trails. Located close to major highways and shopping centers, this townhouse provides easy access to everything Glen Burnie has to offer. Tanyard Springs Park within the is currently being built and will offer recreational spaces and scenic views. Friendship Park: Features a playground and access to the BWI trail, perfect for outdoor activities. The Tanyard Springs community offers a wealth of amenities that make it a standout choice for residents. Below is the list of the highlights of the community amenities. Community Pool: Includes a toddler pool. Fitness Center: Open 24 hours for convenience. Recreational Facilities: Tennis courts, a half basketball court, and playground areas. Dog Parks: Three dedicated spaces for your pets. Walking Trails: Scenic paths for exercise and relaxation. Community Garden: Rentable plots for gardening enthusiasts. Clubhouse: Available for events and gatherings. Picnic Pavilions: Ideal for outdoor socializing. Don't miss the opportunity to make this wonderful townhouse your new home! Tenant responsible for all utilities. This is a No Smoking Property. Owner is a RE Agent.
Townhouse for rent
$2,925/mo
947 Chase Walk, Glen Burnie, MD 21060
3beds
2,300sqft
Price may not include required fees and charges.
Townhouse
Available now
Cats, dogs OK
Central air, electric, ceiling fan
-- Laundry
1 Attached garage space parking
Natural gas, central
What's special
Walk-in closetPrivate en-suite bathroomOpen layoutNatural lightPrimary suite
- 39 days
- on Zillow |
- -- |
- -- |
Travel times
Facts & features
Interior
Bedrooms & bathrooms
- Bedrooms: 3
- Bathrooms: 3
- Full bathrooms: 2
- 1/2 bathrooms: 1
Rooms
- Room types: Dining Room, Family Room
Heating
- Natural Gas, Central
Cooling
- Central Air, Electric, Ceiling Fan
Appliances
- Included: Dishwasher, Microwave, Refrigerator, Stove
Features
- Ceiling Fan(s), Combination Kitchen/Dining, Walk In Closet
- Has basement: Yes
Interior area
- Total interior livable area: 2,300 sqft
Property
Parking
- Total spaces: 1
- Parking features: Attached, Covered
- Has attached garage: Yes
- Details: Contact manager
Features
- Exterior features: Contact manager
Details
- Parcel number: 0379790230814
Construction
Type & style
- Home type: Townhouse
- Architectural style: Colonial
- Property subtype: Townhouse
Condition
- Year built: 2010
Building
Management
- Pets allowed: Yes
Community & HOA
Community
- Features: Clubhouse, Fitness Center, Pool, Tennis Court(s)
HOA
- Amenities included: Basketball Court, Fitness Center, Pool, Tennis Court(s)
Location
- Region: Glen Burnie
Financial & listing details
- Lease term: 12 Months
Price history
| Date | Event | Price |
|---|---|---|
| 5/30/2025 | Price change | $2,925-0.8%$1/sqft |
Source: Bright MLS #MDAA2112014 | ||
| 4/28/2025 | Listed for rent | $2,950+3.5%$1/sqft |
Source: Bright MLS #MDAA2112014 | ||
| 4/19/2024 | Listing removed | -- |
Source: Bright MLS #MDAA2082626 | ||
| 4/17/2024 | Listed for rent | $2,850+5.6%$1/sqft |
Source: Bright MLS #MDAA2082626 | ||
| 4/16/2022 | Listing removed | -- |
Source: | ||
![[object Object]](https://photos.zillowstatic.com/fp/632ad72d2b90b7c4f33458f26bbb8141-p_i.jpg)
