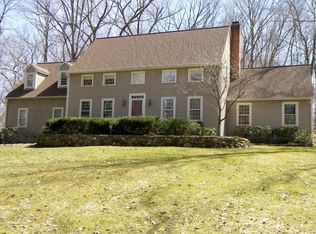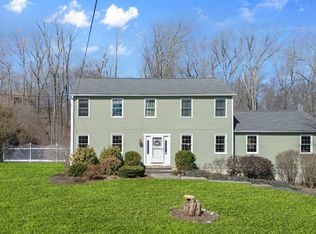Sold for $575,000
$575,000
947 Bullet Hill Road, Southbury, CT 06488
4beds
2,228sqft
Single Family Residence
Built in 1977
1.39 Acres Lot
$594,100 Zestimate®
$258/sqft
$3,415 Estimated rent
Home value
$594,100
$529,000 - $671,000
$3,415/mo
Zestimate® history
Loading...
Owner options
Explore your selling options
What's special
Come see this 4-bedroom colonial on a beautiful, wooded lot. This home offers a great location with easy access to everything Southbury has to offer. You will find a sunny dining room just off the kitchen and on the opposite side of the foyer, you can relax in the large living room. Next stop is a sunroom with an amazing southwest exposure and French door out to sweet little sitting deck. The second-floor primary bedroom features a walk-in closet and attached bathroom. Three more bedrooms and a full bath complete the second floor. Enjoy the warmth of two fireplaces. The backyard has a huge perennial garden that you can enjoy from the spacious deck. The detached 2-car garage supplements the attached garage to give a total of four garage spaces. Southbury has many scenic parks, a boat ramp, golf courses and restaurants. With excellent access to major commuting routes, this home offers the perfect place to live!
Zillow last checked: 8 hours ago
Listing updated: May 12, 2025 at 04:32pm
Listed by:
Rae Van Egas 203-228-1931,
A & J Connecticut Real Estate Services 203-262-6777
Bought with:
Jean Ruiz, RES.0825261
Berkshire Hathaway NE Prop.
Source: Smart MLS,MLS#: 24075015
Facts & features
Interior
Bedrooms & bathrooms
- Bedrooms: 4
- Bathrooms: 3
- Full bathrooms: 2
- 1/2 bathrooms: 1
Primary bedroom
- Level: Upper
- Area: 186 Square Feet
- Dimensions: 15.5 x 12
Bedroom
- Level: Upper
- Area: 132 Square Feet
- Dimensions: 11 x 12
Bedroom
- Level: Upper
- Area: 131.25 Square Feet
- Dimensions: 12.5 x 10.5
Bedroom
- Level: Upper
- Area: 120.75 Square Feet
- Dimensions: 11.5 x 10.5
Dining room
- Level: Main
- Area: 132 Square Feet
- Dimensions: 11 x 12
Living room
- Level: Main
- Area: 299 Square Feet
- Dimensions: 13 x 23
Heating
- Forced Air, Oil
Cooling
- Ceiling Fan(s), Central Air
Appliances
- Included: Gas Range, Microwave, Refrigerator, Dishwasher, Water Heater
- Laundry: Upper Level
Features
- Entrance Foyer
- Doors: Storm Door(s), French Doors
- Windows: Storm Window(s)
- Basement: Crawl Space,Full,Unfinished
- Attic: Storage,Pull Down Stairs
- Number of fireplaces: 2
- Fireplace features: Insert
Interior area
- Total structure area: 2,228
- Total interior livable area: 2,228 sqft
- Finished area above ground: 2,228
Property
Parking
- Total spaces: 6
- Parking features: Attached, Detached, Driveway, Shared Driveway, Paved, Asphalt
- Attached garage spaces: 4
- Has uncovered spaces: Yes
Features
- Patio & porch: Deck
- Exterior features: Outdoor Grill, Garden
Lot
- Size: 1.39 Acres
- Features: Few Trees, Level
Details
- Parcel number: 1330923
- Zoning: R-60
- Other equipment: Generator Ready
Construction
Type & style
- Home type: SingleFamily
- Architectural style: Colonial
- Property subtype: Single Family Residence
Materials
- Vinyl Siding
- Foundation: Concrete Perimeter
- Roof: Asphalt
Condition
- New construction: No
- Year built: 1977
Utilities & green energy
- Sewer: Septic Tank
- Water: Well
- Utilities for property: Cable Available
Green energy
- Energy efficient items: Doors, Windows
Community & neighborhood
Community
- Community features: Golf, Health Club, Library, Medical Facilities, Playground, Pool, Public Rec Facilities, Shopping/Mall
Location
- Region: Southbury
Price history
| Date | Event | Price |
|---|---|---|
| 5/12/2025 | Sold | $575,000$258/sqft |
Source: | ||
| 5/9/2025 | Pending sale | $575,000$258/sqft |
Source: | ||
| 2/28/2025 | Price change | $575,000-4.2%$258/sqft |
Source: | ||
| 2/21/2025 | Listed for sale | $599,900+130.7%$269/sqft |
Source: | ||
| 6/19/2000 | Sold | $260,000$117/sqft |
Source: Public Record Report a problem | ||
Public tax history
| Year | Property taxes | Tax assessment |
|---|---|---|
| 2025 | $7,526 +7.3% | $311,000 +4.6% |
| 2024 | $7,016 +4.9% | $297,300 |
| 2023 | $6,689 +3.8% | $297,300 +32.1% |
Find assessor info on the county website
Neighborhood: 06488
Nearby schools
GreatSchools rating
- 7/10Pomperaug SchoolGrades: PK-5Distance: 2.8 mi
- 7/10Rochambeau Middle SchoolGrades: 6-8Distance: 1.1 mi
- 8/10Pomperaug Regional High SchoolGrades: 9-12Distance: 4 mi
Schools provided by the listing agent
- Elementary: Pomperaug
- Middle: Rochambeau
Source: Smart MLS. This data may not be complete. We recommend contacting the local school district to confirm school assignments for this home.
Get pre-qualified for a loan
At Zillow Home Loans, we can pre-qualify you in as little as 5 minutes with no impact to your credit score.An equal housing lender. NMLS #10287.
Sell for more on Zillow
Get a Zillow Showcase℠ listing at no additional cost and you could sell for .
$594,100
2% more+$11,882
With Zillow Showcase(estimated)$605,982

