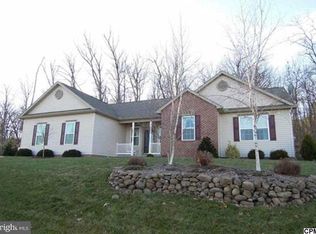Sold for $550,000
$550,000
947 Boyds School Rd, Gettysburg, PA 17325
5beds
3,266sqft
Single Family Residence
Built in 2006
0.85 Acres Lot
$585,700 Zestimate®
$168/sqft
$2,792 Estimated rent
Home value
$585,700
$422,000 - $820,000
$2,792/mo
Zestimate® history
Loading...
Owner options
Explore your selling options
What's special
Discover this beautifully updated colonial-style home, perfectly located in the heart of Gettysburg. This impressive property features 5 bedrooms, 3 full bathrooms, and 1 half bathroom. Step onto the inviting covered front porch and into a home that has been updated with a fresh coat of paint, and new interior lighting, creating a bright and welcoming atmosphere. The kitchen has all new stainless steel appliances, complementing the home's modern amenities. Uniquely designed with a primary suite on the main level and an additional primary suite on the upper level, this home offers versatility and privacy for homeowners and guests alike. Each suite provides a luxurious retreat with substantial space and comfort. The living spaces extend outdoors with a rear deck and a walkout level basement that opens to a charming patio, perfect for entertaining or relaxing. The property backs to trees, offering privacy and serene views that enhance the peaceful setting. Located in a community rich with history, this home is just moments away from Gettysburg's historical sites, as well as a variety of restaurants and shopping options. Enjoy the blend of comfort, convenience, and history in this lovely colonial home, making it a perfect choice for those looking to buy in one of Pennsylvania’s most historic towns.
Zillow last checked: 8 hours ago
Listing updated: February 25, 2025 at 03:47am
Listed by:
Jay Day 301-418-5395,
LPT Realty, LLC,
Listing Team: Jay Day And The Day Home Team, LLC At Lpt Realty,Co-Listing Team: Jay Day And The Day Home Team, LLC At Lpt Realty,Co-Listing Agent: Christina L Day 240-405-4883,
LPT Realty, LLC
Bought with:
Kim Mozick, RSR001926
RE/MAX Results
Source: Bright MLS,MLS#: PAAD2014754
Facts & features
Interior
Bedrooms & bathrooms
- Bedrooms: 5
- Bathrooms: 4
- Full bathrooms: 3
- 1/2 bathrooms: 1
- Main level bathrooms: 2
- Main level bedrooms: 1
Basement
- Area: 1670
Heating
- Heat Pump, Forced Air, Zoned, Electric, Natural Gas
Cooling
- Central Air, Ceiling Fan(s), Heat Pump, Zoned, Electric
Appliances
- Included: Exhaust Fan, Oven/Range - Electric, Refrigerator, Microwave, Dishwasher, Disposal, Ice Maker, Washer, Stainless Steel Appliance(s), Water Dispenser, Dryer, Gas Water Heater
- Laundry: Hookup, Has Laundry, Dryer In Unit, Main Level, Washer In Unit, Laundry Room
Features
- Soaking Tub, Bathroom - Stall Shower, Bathroom - Tub Shower, Bathroom - Walk-In Shower, Entry Level Bedroom, Family Room Off Kitchen, Open Floorplan, Formal/Separate Dining Room, Kitchen Island, Pantry, Primary Bath(s), Recessed Lighting, Walk-In Closet(s), Attic, Ceiling Fan(s), Crown Molding, 2 Story Ceilings, Dry Wall
- Flooring: Carpet, Ceramic Tile, Vinyl, Laminate, Wood
- Doors: French Doors, Atrium, Insulated
- Windows: Screens
- Basement: Unfinished,Connecting Stairway,Partial,Interior Entry,Walk-Out Access,Windows
- Has fireplace: No
Interior area
- Total structure area: 4,936
- Total interior livable area: 3,266 sqft
- Finished area above ground: 3,266
- Finished area below ground: 0
Property
Parking
- Total spaces: 6
- Parking features: Garage Faces Side, Inside Entrance, Garage Door Opener, Asphalt, Attached, Driveway
- Attached garage spaces: 2
- Uncovered spaces: 4
Accessibility
- Accessibility features: Grip-Accessible Features
Features
- Levels: Three
- Stories: 3
- Patio & porch: Deck, Patio
- Pool features: None
Lot
- Size: 0.85 Acres
- Features: Backs to Trees, Wooded, Premium
Details
- Additional structures: Above Grade, Below Grade
- Parcel number: 09F110330000
- Zoning: RESIDENTIAL
- Special conditions: Standard
Construction
Type & style
- Home type: SingleFamily
- Architectural style: Colonial
- Property subtype: Single Family Residence
Materials
- Vinyl Siding
- Foundation: Concrete Perimeter
- Roof: Asphalt
Condition
- Excellent
- New construction: No
- Year built: 2006
Utilities & green energy
- Sewer: Public Sewer
- Water: Public
- Utilities for property: Broadband
Community & neighborhood
Location
- Region: Gettysburg
- Subdivision: Patriot's Choice
- Municipality: CUMBERLAND TWP
HOA & financial
HOA
- Has HOA: Yes
- HOA fee: $105 annually
Other
Other facts
- Listing agreement: Exclusive Right To Sell
- Ownership: Fee Simple
Price history
| Date | Event | Price |
|---|---|---|
| 11/13/2024 | Sold | $550,000-0.9%$168/sqft |
Source: | ||
| 10/15/2024 | Contingent | $555,000$170/sqft |
Source: | ||
| 10/10/2024 | Listed for sale | $555,000+22%$170/sqft |
Source: | ||
| 1/3/2007 | Sold | $454,750$139/sqft |
Source: Public Record Report a problem | ||
Public tax history
| Year | Property taxes | Tax assessment |
|---|---|---|
| 2025 | $6,509 +3.9% | $348,800 |
| 2024 | $6,265 +0.6% | $348,800 |
| 2023 | $6,225 +3.6% | $348,800 |
Find assessor info on the county website
Neighborhood: 17325
Nearby schools
GreatSchools rating
- 6/10James Gettys El SchoolGrades: K-5Distance: 1.3 mi
- 8/10Gettysburg Area Middle SchoolGrades: 6-8Distance: 3 mi
- 6/10Gettysburg Area High SchoolGrades: 9-12Distance: 1.5 mi
Schools provided by the listing agent
- District: Gettysburg Area
Source: Bright MLS. This data may not be complete. We recommend contacting the local school district to confirm school assignments for this home.
Get pre-qualified for a loan
At Zillow Home Loans, we can pre-qualify you in as little as 5 minutes with no impact to your credit score.An equal housing lender. NMLS #10287.
Sell with ease on Zillow
Get a Zillow Showcase℠ listing at no additional cost and you could sell for —faster.
$585,700
2% more+$11,714
With Zillow Showcase(estimated)$597,414
