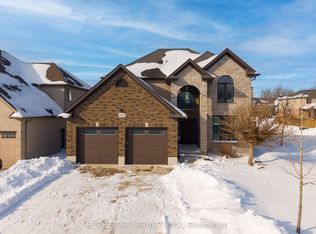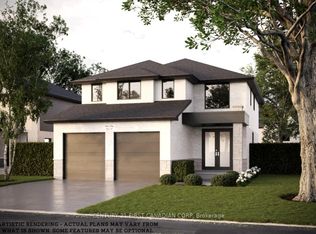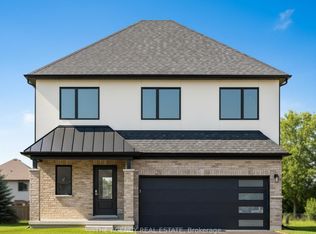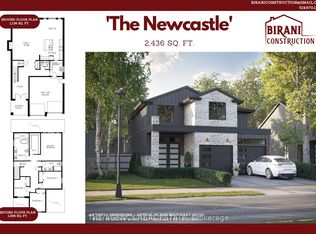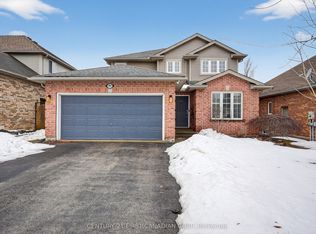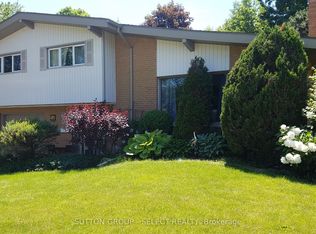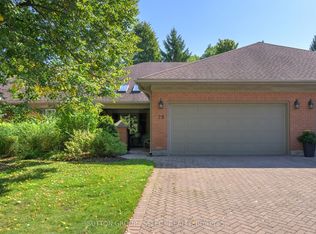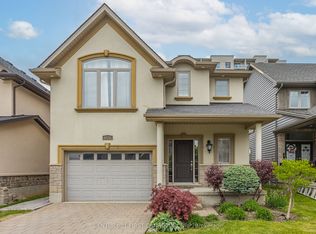Welcome to Unit 16-947 Adirondack Road situated in desirable Westmount Pines. This beautifully updated one floor end unit with walk out lower level and double car garage is sure to impress! A quiet enclave of 22 executive homes. It offers 3 bedrooms, 3 bathrooms with main floor den. This open concept main floor has hardwood flooring, vaulted ceiling in living room with gas fireplace and access to two outdoor decks and is perfect for entertaining. The kitchen has quartz countertops, lots of pot & pan drawers, pantry, coffee station with bar fridge, KitchenAid appliances and large island with 4 chairs and separate dining area. The master bedroom has a tray ceiling, a walk in closet & separate closet. The ensuite has quartz countertops with double sinks and walk in shower. The lower level offers 2 large bedrooms with double closets, a 4 piece bathroom, large family room with gas fireplace and patio doors leading to patio and fenced in yard. Lots of storage in lower level. Its situated in a quiet, well maintained community and is close to Optimist Park, shopping plaza, restaurants and more.
For sale
C$714,900
947 Adirondack Rd #16, London, ON N6K 4Y7
3beds
3baths
Townhouse
Built in ----
-- sqft lot
$-- Zestimate®
C$--/sqft
C$525/mo HOA
What's special
Walk out lower levelDouble car garageMain floor denOpen concept main floorHardwood flooringGas fireplaceKitchenaid appliances
- 49 days |
- 14 |
- 1 |
Zillow last checked: 8 hours ago
Listing updated: February 12, 2026 at 05:13am
Listed by:
RE/MAX CENTRE CITY REALTY INC.
Source: TRREB,MLS®#: X12665204 Originating MLS®#: London and St. Thomas Association of REALTORS
Originating MLS®#: London and St. Thomas Association of REALTORS
Facts & features
Interior
Bedrooms & bathrooms
- Bedrooms: 3
- Bathrooms: 3
Bedroom
- Level: Main
- Dimensions: 3.77 x 4.95
Bedroom 2
- Level: Lower
- Dimensions: 3.75 x 4.53
Bedroom 3
- Level: Lower
- Dimensions: 5.37 x 3.3
Bathroom
- Level: Main
- Dimensions: 0.92 x 2.65
Bathroom
- Level: Lower
- Dimensions: 2.65 x 1.58
Bathroom
- Level: Main
- Dimensions: 2.74 x 3.65
Den
- Level: Main
- Dimensions: 3.25 x 3.47
Dining room
- Level: Main
- Dimensions: 2.89 x 3.68
Family room
- Level: Lower
- Dimensions: 5.42 x 5.09
Foyer
- Level: Main
- Dimensions: 1.97 x 3.47
Kitchen
- Level: Main
- Dimensions: 4.34 x 3.68
Living room
- Level: Main
- Dimensions: 5.63 x 5.19
Other
- Level: Lower
- Dimensions: 2.86 x 6.24
Utility room
- Level: Lower
- Dimensions: 3.69 x 4.65
Heating
- Forced Air, Gas
Cooling
- Central Air
Appliances
- Included: Water Heater Owned
- Laundry: In-Suite Laundry
Features
- Storage, Primary Bedroom - Main Floor, Central Vacuum
- Basement: Walk-Out Access
- Has fireplace: Yes
- Fireplace features: Family Room, Living Room
Interior area
- Living area range: 2500-2749 null
Video & virtual tour
Property
Parking
- Total spaces: 4
- Parking features: Private
- Has garage: Yes
Features
- Patio & porch: Deck, Patio, Porch
- Exterior features: Landscaped, Open Balcony
- Has view: Yes
- View description: Trees/Woods
Lot
- Features: Fenced Yard
Details
- Parcel number: 091590014
Construction
Type & style
- Home type: Townhouse
- Architectural style: Bungalow
- Property subtype: Townhouse
Materials
- Brick
- Foundation: Poured Concrete
- Roof: Asphalt Shingle
Community & HOA
HOA
- Amenities included: Visitor Parking
- Services included: Parking Included, Common Elements Included
- HOA fee: C$525 monthly
- HOA name: MSCC
Location
- Region: London
Financial & listing details
- Tax assessed value: C$299,000
- Annual tax amount: C$5,012
- Date on market: 1/6/2026
RE/MAX CENTRE CITY REALTY INC.
By pressing Contact Agent, you agree that the real estate professional identified above may call/text you about your search, which may involve use of automated means and pre-recorded/artificial voices. You don't need to consent as a condition of buying any property, goods, or services. Message/data rates may apply. You also agree to our Terms of Use. Zillow does not endorse any real estate professionals. We may share information about your recent and future site activity with your agent to help them understand what you're looking for in a home.
Price history
Price history
Price history is unavailable.
Public tax history
Public tax history
Tax history is unavailable.Climate risks
Neighborhood: Westmount
Nearby schools
GreatSchools rating
No schools nearby
We couldn't find any schools near this home.
