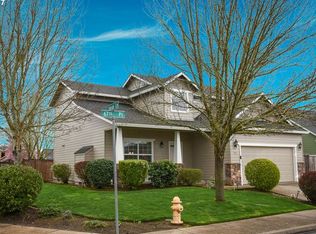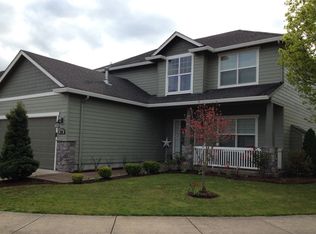Sold
$445,000
947 67th Pl, Springfield, OR 97478
3beds
1,593sqft
Residential, Single Family Residence
Built in 2003
5,227.2 Square Feet Lot
$461,000 Zestimate®
$279/sqft
$2,453 Estimated rent
Home value
$461,000
$438,000 - $484,000
$2,453/mo
Zestimate® history
Loading...
Owner options
Explore your selling options
What's special
Immaculate single level home in Levi Landing! Home features an open floor plan w/ vaulted ceilings, hardwood flooring, newer stainless steel appliances, dove tailed maple cabinets, indoor utility room, gas fireplace, master suite w/ walk in closet, large office/possible 4th bedroom & more. Front & back yard are fully landscaped with sprinklers, a variety of plants & flowers & a back patio w/ an electronic retracting cover over sitting area. Extremely quiet neighborhood with no through traffic !
Zillow last checked: 8 hours ago
Listing updated: February 24, 2023 at 03:51am
Listed by:
Benjamin Mondragon 541-521-1492,
Keller Williams Realty Eugene and Springfield
Bought with:
Benjamin Mondragon, 200412135
Keller Williams Realty Eugene and Springfield
Source: RMLS (OR),MLS#: 23649493
Facts & features
Interior
Bedrooms & bathrooms
- Bedrooms: 3
- Bathrooms: 2
- Full bathrooms: 2
- Main level bathrooms: 2
Primary bedroom
- Features: Coved, Hardwood Floors, Suite, Walkin Closet
- Level: Main
- Area: 180
- Dimensions: 15 x 12
Bedroom 2
- Features: Hardwood Floors
- Level: Main
- Area: 130
- Dimensions: 13 x 10
Bedroom 3
- Features: Hardwood Floors
- Level: Main
- Area: 110
- Dimensions: 11 x 10
Dining room
- Features: Ceiling Fan, Exterior Entry, Pantry, Vaulted Ceiling, Vinyl Floor
- Level: Main
- Area: 120
- Dimensions: 12 x 10
Kitchen
- Features: Dishwasher, Gas Appliances, Microwave, Convection Oven, Vaulted Ceiling, Vinyl Floor
- Level: Main
- Area: 110
- Width: 10
Living room
- Features: Fireplace, Hardwood Floors, Vaulted Ceiling
- Level: Main
- Area: 247
- Dimensions: 19 x 13
Office
- Features: Coved, French Doors, Hardwood Floors, Wainscoting
- Level: Main
- Area: 132
- Dimensions: 12 x 11
Heating
- Forced Air, Fireplace(s)
Cooling
- Central Air
Appliances
- Included: Convection Oven, Dishwasher, Disposal, Free-Standing Gas Range, Free-Standing Refrigerator, Gas Appliances, Microwave, Plumbed For Ice Maker, Stainless Steel Appliance(s), Washer/Dryer, Gas Water Heater
- Laundry: Laundry Room
Features
- Ceiling Fan(s), High Ceilings, Coved, Wainscoting, Pantry, Vaulted Ceiling(s), Suite, Walk-In Closet(s), Kitchen Island
- Flooring: Hardwood, Tile, Vinyl
- Doors: French Doors
- Windows: Double Pane Windows, Vinyl Frames
- Basement: Crawl Space
- Number of fireplaces: 1
- Fireplace features: Gas
Interior area
- Total structure area: 1,593
- Total interior livable area: 1,593 sqft
Property
Parking
- Total spaces: 2
- Parking features: Driveway, Attached, Oversized
- Attached garage spaces: 2
- Has uncovered spaces: Yes
Accessibility
- Accessibility features: Ground Level, Minimal Steps, One Level, Accessibility
Features
- Levels: One
- Stories: 1
- Patio & porch: Covered Patio, Porch
- Exterior features: Exterior Entry
- Fencing: Fenced
Lot
- Size: 5,227 sqft
- Features: Level, Sprinkler, SqFt 5000 to 6999
Details
- Parcel number: 1677754
Construction
Type & style
- Home type: SingleFamily
- Architectural style: Craftsman
- Property subtype: Residential, Single Family Residence
Materials
- Cement Siding, Lap Siding
- Foundation: Concrete Perimeter
- Roof: Composition
Condition
- Resale
- New construction: No
- Year built: 2003
Utilities & green energy
- Gas: Gas
- Sewer: Public Sewer
- Water: Public
- Utilities for property: Cable Connected
Community & neighborhood
Location
- Region: Springfield
HOA & financial
HOA
- Has HOA: Yes
- HOA fee: $80 annually
Other
Other facts
- Listing terms: Cash,Conventional,FHA,VA Loan
- Road surface type: Paved
Price history
| Date | Event | Price |
|---|---|---|
| 2/24/2023 | Sold | $445,000+2.3%$279/sqft |
Source: | ||
| 1/25/2023 | Pending sale | $434,900$273/sqft |
Source: | ||
| 1/20/2023 | Listed for sale | $434,900+147.2%$273/sqft |
Source: | ||
| 5/23/2003 | Sold | $175,900$110/sqft |
Source: Public Record Report a problem | ||
Public tax history
Tax history is unavailable.
Find assessor info on the county website
Neighborhood: 97478
Nearby schools
GreatSchools rating
- 7/10Thurston Elementary SchoolGrades: K-5Distance: 0.7 mi
- 6/10Thurston Middle SchoolGrades: 6-8Distance: 0.5 mi
- 5/10Thurston High SchoolGrades: 9-12Distance: 0.8 mi
Schools provided by the listing agent
- Elementary: Thurston
- Middle: Thurston
- High: Thurston
Source: RMLS (OR). This data may not be complete. We recommend contacting the local school district to confirm school assignments for this home.

Get pre-qualified for a loan
At Zillow Home Loans, we can pre-qualify you in as little as 5 minutes with no impact to your credit score.An equal housing lender. NMLS #10287.

