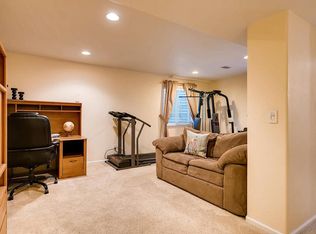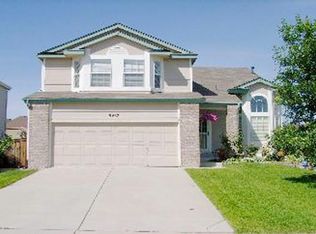Simply AMAZING! This beautifully updated and meticulously maintained home shows pride of ownership throughout. Situated on a generous lot with mountain views, the home's floor plan features 4 bedrooms and 3 bathrooms, PLUS a large basement ready to be finished to suit your family’s unique needs! A soaring 2-story entry welcomes you into the home, with other architectural features including bay windows and crown molding. Check out the open concept kitchen, featuring slab granite counter tops with an island, gleaming hardwood floors, and stainless steel appliances. Gorgeous custom mahogany built-ins grace the spacious family room with a gas fireplace. You and your family will enjoy entertaining or just relaxing on the lovely patio overlooking the lush back yard. This is the perfect family home in a wonderful community! Don't miss out - MUST SEE!
This property is off market, which means it's not currently listed for sale or rent on Zillow. This may be different from what's available on other websites or public sources.

