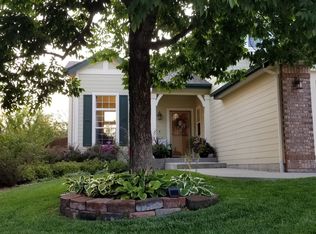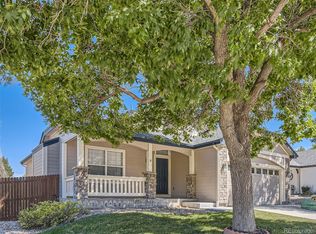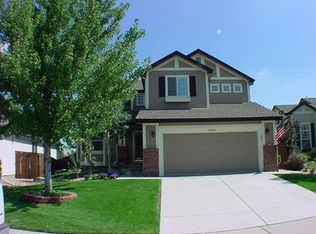Sold for $655,000 on 11/20/23
$655,000
9468 Troon Village Drive, Lone Tree, CO 80124
4beds
2,666sqft
Single Family Residence
Built in 1996
7,884 Square Feet Lot
$659,600 Zestimate®
$246/sqft
$3,431 Estimated rent
Home value
$659,600
$627,000 - $693,000
$3,431/mo
Zestimate® history
Loading...
Owner options
Explore your selling options
What's special
Motivated Seller! Seller says "Bring All Offers!"Welcome Home to this Beautiful 4 bedroom and 4 bathroom 2 story family home with finished walk out basement in Lone Tree. Brand New Carpet, New bathroom fixtures, ready to move on in! This home has a lovely HUGE private backyard that is flat and has great potential! This property has quick highway access in any direction. 4 beds 4 baths, with spacious, well manicured front and back yards. Vaulted ceiling living room with plentiful natural light, spacious kitchen with granite island, cozy newly finished real hardwood floor family room with gas log fireplace, main floor laundry and 1/2 bath. Upper floor master bedroom with en-suite full bathroom, dual sink, and walk in closet. There are 2 additional bedrooms on the upper level with full hallway bath. Professionally finished basement with bonus space, bedroom and 3/4 bath. This is a wonderful opportunity to get into the Lone Tree area, ready for your own personal touches. This property is close to the Cook Creek Pool, Lone Tree Arts Center, Lone Tree Golf Course and Park Meadows Mall. Come see this amazing property!
Zillow last checked: 8 hours ago
Listing updated: November 21, 2023 at 01:21pm
Listed by:
Brian Lee Burke 303-710-2609,
Kenna Real Estate,
Tahverle Carroll 970-412-1247,
Kenna Real Estate
Bought with:
Jenny Penman, 100068482
The Adventurous Agent
Source: REcolorado,MLS#: 5304033
Facts & features
Interior
Bedrooms & bathrooms
- Bedrooms: 4
- Bathrooms: 4
- Full bathrooms: 2
- 3/4 bathrooms: 1
- 1/2 bathrooms: 1
- Main level bathrooms: 1
Primary bedroom
- Level: Upper
Bedroom
- Level: Upper
Bedroom
- Level: Upper
Bedroom
- Level: Basement
Primary bathroom
- Level: Upper
Bathroom
- Level: Upper
Bathroom
- Level: Main
Bathroom
- Level: Basement
Bonus room
- Level: Basement
Family room
- Level: Main
Kitchen
- Level: Main
Laundry
- Level: Main
Living room
- Level: Main
Heating
- Forced Air
Cooling
- Central Air
Appliances
- Included: Dishwasher, Disposal, Microwave, Range, Refrigerator
Features
- Ceiling Fan(s), Eat-in Kitchen, Granite Counters, Kitchen Island, Vaulted Ceiling(s), Walk-In Closet(s), Wired for Data
- Flooring: Carpet, Tile, Wood
- Windows: Bay Window(s), Double Pane Windows, Window Coverings
- Basement: Crawl Space,Finished,Full,Sump Pump,Walk-Out Access
- Number of fireplaces: 1
Interior area
- Total structure area: 2,666
- Total interior livable area: 2,666 sqft
- Finished area above ground: 1,773
- Finished area below ground: 893
Property
Parking
- Total spaces: 2
- Parking features: Garage - Attached
- Attached garage spaces: 2
Features
- Levels: Two
- Stories: 2
- Patio & porch: Covered, Deck, Front Porch, Patio
- Exterior features: Balcony, Private Yard
Lot
- Size: 7,884 sqft
- Features: Landscaped, Level
Details
- Parcel number: R0379717
- Special conditions: Standard
Construction
Type & style
- Home type: SingleFamily
- Property subtype: Single Family Residence
Materials
- Brick, Other
- Foundation: Concrete Perimeter
- Roof: Composition
Condition
- Year built: 1996
Details
- Warranty included: Yes
Utilities & green energy
- Sewer: Public Sewer
- Water: Public
Community & neighborhood
Security
- Security features: Carbon Monoxide Detector(s)
Location
- Region: Lone Tree
- Subdivision: The Fairways
HOA & financial
HOA
- Has HOA: Yes
- HOA fee: $154 quarterly
- Services included: Maintenance Grounds, Trash
- Association name: Fairways 39 Homeowners Association, Inc
- Association phone: 303-369-1800
Other
Other facts
- Listing terms: 1031 Exchange,Cash,Conventional,FHA,Jumbo,VA Loan
- Ownership: Individual
- Road surface type: Paved
Price history
| Date | Event | Price |
|---|---|---|
| 11/20/2023 | Sold | $655,000-0.7%$246/sqft |
Source: | ||
| 10/30/2023 | Pending sale | $659,800$247/sqft |
Source: | ||
| 10/2/2023 | Price change | $659,800-5.7%$247/sqft |
Source: | ||
| 8/19/2022 | Listing removed | -- |
Source: Zillow Rental Network_1 | ||
| 8/16/2022 | Listed for rent | $2,999+7.1%$1/sqft |
Source: Zillow Rental Network_1 #3238097 | ||
Public tax history
| Year | Property taxes | Tax assessment |
|---|---|---|
| 2025 | $3,953 -5.4% | $37,290 -18.8% |
| 2024 | $4,181 +24.1% | $45,900 -5% |
| 2023 | $3,368 +6.9% | $48,340 +45.1% |
Find assessor info on the county website
Neighborhood: 80124
Nearby schools
GreatSchools rating
- 6/10Acres Green Elementary SchoolGrades: PK-6Distance: 1 mi
- 5/10Cresthill Middle SchoolGrades: 7-8Distance: 2.4 mi
- 9/10Highlands Ranch High SchoolGrades: 9-12Distance: 2.5 mi
Schools provided by the listing agent
- Elementary: Acres Green
- Middle: Cresthill
- High: Highlands Ranch
- District: Douglas RE-1
Source: REcolorado. This data may not be complete. We recommend contacting the local school district to confirm school assignments for this home.
Get a cash offer in 3 minutes
Find out how much your home could sell for in as little as 3 minutes with a no-obligation cash offer.
Estimated market value
$659,600
Get a cash offer in 3 minutes
Find out how much your home could sell for in as little as 3 minutes with a no-obligation cash offer.
Estimated market value
$659,600


