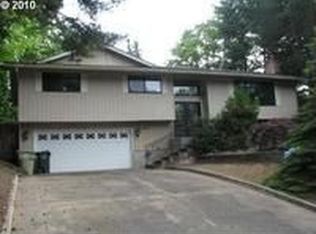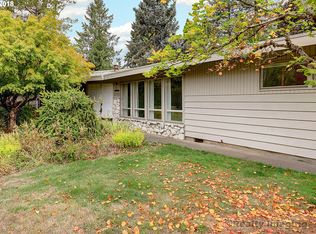Sold
$594,900
9468 SW Washington St, Portland, OR 97225
3beds
1,534sqft
Residential, Single Family Residence
Built in 1960
9,583.2 Square Feet Lot
$563,600 Zestimate®
$388/sqft
$2,848 Estimated rent
Home value
$563,600
Estimated sales range
Not available
$2,848/mo
Zestimate® history
Loading...
Owner options
Explore your selling options
What's special
Welcome to this charming mid century 1960s ranch, nestled in a serene neighborhood just minutes (.3 mile) from Mitchell Park. This one level corner lot home sits in a popular neighborhood close to so much. Newly refinished hardwood floors throughout, areas of fresh interior paint makes this an open canvas for you to put your final personalized touches. A cozy wood-burning fireplace in living room. The kitchen boasts solid oak cabinets with convenient slide-in pantry trays, complemented by a matching set of 2017 KitchenAid stainless steel appliances, including a French door refrigerator, convection oven, microwave, and dishwasher. Enjoy entertaining in the family room, complete with a retro 60s-style cocktail wet bar. Step outside to your backyard thru custom wood French doors to oasis featuring a newly resurfaced plastered in-ground pool, surrounded by lush landscaping and a flourishing cutting garden filled with peonies, lilacs, hydrangeas, roses, and all privately fenced. Additional highlights include a solid redwood garage door, tongue-and-groove cedar accents, and a spacious garage equipped with a 2017 Maytag front-load washer and dryer, plus full wall storage with electrical outlets. A 50-year composition roof and new gutters (installed in 2016). Conveniently located near QFC, Almatera Winery, St. Vincent’s Hospital, Sunset Athletic Center, Beaverton Mall, Lifetime fitness with easy access to West TV School, 1.5 miles to Catlin Gabel. Located in Washington County. This is a true gem combining timeless mid-century charm in a dynamite location!
Zillow last checked: 8 hours ago
Listing updated: November 08, 2025 at 09:00pm
Listed by:
Anne Stewart 503-804-1466,
eXp Realty, LLC
Bought with:
Chris Eden, 201223528
eXp Realty, LLC
Source: RMLS (OR),MLS#: 24503039
Facts & features
Interior
Bedrooms & bathrooms
- Bedrooms: 3
- Bathrooms: 2
- Full bathrooms: 2
- Main level bathrooms: 2
Primary bedroom
- Features: Bathroom, Closet Organizer, Hardwood Floors, Closet, Tile Floor, Walkin Shower
- Level: Main
Bedroom 2
- Features: Hardwood Floors, Closet
- Level: Main
Bedroom 3
- Features: Hardwood Floors, Closet
- Level: Main
Dining room
- Features: Hardwood Floors
- Level: Main
Family room
- Features: Bookcases, Wallto Wall Carpet, Wet Bar
- Level: Main
Kitchen
- Level: Main
Living room
- Features: Exterior Entry, Fireplace, Hardwood Floors
- Level: Main
Heating
- Forced Air, Fireplace(s)
Cooling
- Central Air
Appliances
- Included: Built-In Range, Convection Oven, Dishwasher, Disposal, Free-Standing Refrigerator, Microwave, Washer/Dryer, Gas Water Heater
Features
- Closet, Bookcases, Wet Bar, Bathroom, Closet Organizer, Walkin Shower, Pantry, Tile
- Flooring: Hardwood, Tile, Wall to Wall Carpet
- Windows: Aluminum Frames, Wood Frames
- Basement: Crawl Space
- Number of fireplaces: 1
- Fireplace features: Wood Burning
Interior area
- Total structure area: 1,534
- Total interior livable area: 1,534 sqft
Property
Parking
- Total spaces: 2
- Parking features: Driveway, Garage Door Opener, Attached
- Attached garage spaces: 2
- Has uncovered spaces: Yes
Accessibility
- Accessibility features: One Level, Accessibility
Features
- Levels: One
- Stories: 1
- Patio & porch: Patio
- Exterior features: Yard, Exterior Entry
- Has private pool: Yes
- Fencing: Fenced
Lot
- Size: 9,583 sqft
- Features: Corner Lot, Cul-De-Sac, Level, SqFt 7000 to 9999
Details
- Additional structures: ToolShed
- Parcel number: R5283
- Zoning: RESID
Construction
Type & style
- Home type: SingleFamily
- Architectural style: Ranch
- Property subtype: Residential, Single Family Residence
Materials
- T111 Siding, Wood Siding
- Foundation: Concrete Perimeter
- Roof: Composition
Condition
- Resale
- New construction: No
- Year built: 1960
Utilities & green energy
- Gas: Gas
- Sewer: Public Sewer
- Water: Public
Community & neighborhood
Security
- Security features: Security Lights
Location
- Region: Portland
- Subdivision: Cedar Mill/West Haven
Other
Other facts
- Listing terms: Cash,Conventional,FHA,VA Loan
- Road surface type: Paved
Price history
| Date | Event | Price |
|---|---|---|
| 12/23/2024 | Sold | $594,900-0.8%$388/sqft |
Source: | ||
| 11/17/2024 | Pending sale | $599,900$391/sqft |
Source: | ||
| 10/31/2024 | Price change | $599,900-4%$391/sqft |
Source: | ||
| 10/16/2024 | Listed for sale | $625,000+346.6%$407/sqft |
Source: | ||
| 2/26/2021 | Listing removed | -- |
Source: Owner Report a problem | ||
Public tax history
| Year | Property taxes | Tax assessment |
|---|---|---|
| 2025 | $5,952 +4.4% | $312,020 +3% |
| 2024 | $5,703 +6.5% | $302,940 +3% |
| 2023 | $5,356 +3.5% | $294,120 +3% |
Find assessor info on the county website
Neighborhood: West Haven-Sylvan
Nearby schools
GreatSchools rating
- 7/10West Tualatin View Elementary SchoolGrades: K-5Distance: 0.4 mi
- 7/10Cedar Park Middle SchoolGrades: 6-8Distance: 1.3 mi
- 7/10Beaverton High SchoolGrades: 9-12Distance: 2.8 mi
Schools provided by the listing agent
- Elementary: W Tualatin View
- Middle: Cedar Park
- High: Beaverton
Source: RMLS (OR). This data may not be complete. We recommend contacting the local school district to confirm school assignments for this home.
Get a cash offer in 3 minutes
Find out how much your home could sell for in as little as 3 minutes with a no-obligation cash offer.
Estimated market value$563,600
Get a cash offer in 3 minutes
Find out how much your home could sell for in as little as 3 minutes with a no-obligation cash offer.
Estimated market value
$563,600

