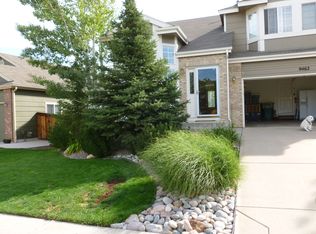Stunning semi-custom home in highly desired neighborhood. Main floor features a grand entrance into a custom LIBRARY, vaulted ceilings, gas fireplace, and 100% hardwood floors! Master bathroom features an over-sized tub, walk-in shower, his & hers sinks, and walk-in closet. An additional open loft is a perfect reading, study, or play area. Basement is perfect for entertaining with ample space, copper bar tops and wet bar complete with copper sink; a large amount of storage is built into the finished area. The back yard is heavily landscaped with a large sunken brick patio, complete with brick paths, ample shade, and water feature. New roof, new AC, new water heater, new dishwasher, new carpeting, and recently painted! Whole-house water softener installed March 2017 along with basement plumbing inspection and refresh. Needs nothing, so turn-key, move-in, and enjoy!
This property is off market, which means it's not currently listed for sale or rent on Zillow. This may be different from what's available on other websites or public sources.
