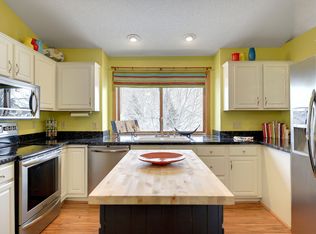Closed
$414,000
9468 Harkness Ct S, Cottage Grove, MN 55016
4beds
2,459sqft
Single Family Residence
Built in 1987
0.42 Acres Lot
$434,000 Zestimate®
$168/sqft
$2,835 Estimated rent
Home value
$434,000
$412,000 - $456,000
$2,835/mo
Zestimate® history
Loading...
Owner options
Explore your selling options
What's special
Don't miss the chance to call this stunning 4 bedrm gem yours. Meticulously maintained 4 bdrm home, it offers an exceptional living experience w/ its spacious layout. With 2 bathrooms, morning routines will be a breeze. The heart of the home is the inviting living area, where natural light floods in, creating a warm and welcoming ambiance. An open-concept design connects the living room to the splendid kitchen, complete w/ Stainless Steel appliances, ample cabinetry, and a breakfast nook for casual dining. Your lush backyard is the perfect setting for gatherings, barbecues, and relaxation.
Located in the desirable community of Cottage Grove, enjoy the best of both worlds - a peaceful suburban retreat w/ easy access to urban amenities like parks, schools, shopping, and dining. Its everything you need. Schedule a viewing today and experience the joy of owning a beautifully maintained home. Inventory is tight, so get a hold of your agent or connect w/ me about a showing.
Welcome home!
Zillow last checked: 8 hours ago
Listing updated: August 28, 2023 at 11:12am
Listed by:
Isaac F. Contreras 651-387-6317,
Keller Williams Integrity Realty
Bought with:
Bernie Swafford
Edina Realty, Inc.
Source: NorthstarMLS as distributed by MLS GRID,MLS#: 6385683
Facts & features
Interior
Bedrooms & bathrooms
- Bedrooms: 4
- Bathrooms: 2
- Full bathrooms: 1
- 3/4 bathrooms: 1
Bedroom 1
- Level: Upper
- Area: 255 Square Feet
- Dimensions: 15x17
Bedroom 2
- Level: Upper
- Area: 154 Square Feet
- Dimensions: 11x14
Bedroom 3
- Level: Upper
- Area: 126 Square Feet
- Dimensions: 9x14
Bedroom 4
- Level: Lower
- Area: 156 Square Feet
- Dimensions: 12x13
Other
- Level: Basement
- Area: 414 Square Feet
- Dimensions: 23x18
Deck
- Level: Main
- Area: 238 Square Feet
- Dimensions: 17x14
Dining room
- Level: Main
- Area: 228 Square Feet
- Dimensions: 12x19
Family room
- Level: Lower
- Area: 480 Square Feet
- Dimensions: 24x20
Foyer
- Level: Main
- Area: 70 Square Feet
- Dimensions: 5x14
Garage
- Level: Main
- Area: 460 Square Feet
- Dimensions: 23x20
Kitchen
- Level: Main
- Area: 357 Square Feet
- Dimensions: 21x17
Living room
- Level: Main
- Area: 270 Square Feet
- Dimensions: 18x15
Patio
- Level: Lower
- Area: 140 Square Feet
- Dimensions: 10x14
Utility room
- Level: Basement
- Area: 240 Square Feet
- Dimensions: 24x10
Heating
- Forced Air
Cooling
- Central Air
Appliances
- Included: Dishwasher, Dryer, Exhaust Fan, Gas Water Heater, Microwave, Range, Refrigerator, Stainless Steel Appliance(s), Washer
Features
- Basement: Concrete
- Number of fireplaces: 1
- Fireplace features: Brick, Wood Burning
Interior area
- Total structure area: 2,459
- Total interior livable area: 2,459 sqft
- Finished area above ground: 1,394
- Finished area below ground: 1,065
Property
Parking
- Total spaces: 2
- Parking features: Attached, Asphalt
- Attached garage spaces: 2
Accessibility
- Accessibility features: None
Features
- Levels: Four or More Level Split
- Patio & porch: Deck, Patio
- Pool features: None
- Fencing: Chain Link,Partial,Privacy,Wood
Lot
- Size: 0.42 Acres
- Dimensions: 145 x 142 x 48 x 158 x 29 x 28
- Features: Irregular Lot
Details
- Additional structures: Storage Shed
- Foundation area: 1065
- Parcel number: 2002721240024
- Zoning description: Residential-Single Family
Construction
Type & style
- Home type: SingleFamily
- Property subtype: Single Family Residence
Materials
- Steel Siding, Concrete, Frame
- Roof: Age 8 Years or Less
Condition
- Age of Property: 36
- New construction: No
- Year built: 1987
Utilities & green energy
- Electric: Circuit Breakers
- Gas: Natural Gas
- Sewer: City Sewer/Connected
- Water: City Water/Connected
Community & neighborhood
Location
- Region: Cottage Grove
- Subdivision: Pinehill Acres 4th Add
HOA & financial
HOA
- Has HOA: No
Price history
| Date | Event | Price |
|---|---|---|
| 8/28/2023 | Sold | $414,000+5.3%$168/sqft |
Source: | ||
| 7/22/2023 | Pending sale | $393,000$160/sqft |
Source: | ||
| 7/21/2023 | Listed for sale | $393,000$160/sqft |
Source: | ||
Public tax history
| Year | Property taxes | Tax assessment |
|---|---|---|
| 2024 | $5,088 +2.1% | $421,300 +12% |
| 2023 | $4,982 +7.8% | $376,200 +22.9% |
| 2022 | $4,620 +1.2% | $306,200 -2.8% |
Find assessor info on the county website
Neighborhood: 55016
Nearby schools
GreatSchools rating
- 6/10Pine Hill Elementary SchoolGrades: K-5Distance: 0.5 mi
- 5/10Oltman Middle SchoolGrades: 6-8Distance: 2.9 mi
- 5/10Park Senior High SchoolGrades: 9-12Distance: 1.8 mi
Get a cash offer in 3 minutes
Find out how much your home could sell for in as little as 3 minutes with a no-obligation cash offer.
Estimated market value
$434,000
Get a cash offer in 3 minutes
Find out how much your home could sell for in as little as 3 minutes with a no-obligation cash offer.
Estimated market value
$434,000
