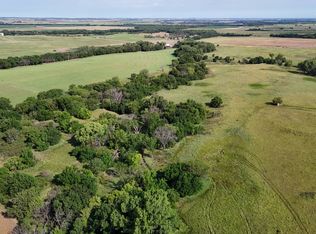Gorgeous Country Property with Endless Views in Southeast of Saline School District! This Fully Re-Designed 4 Bed, 3 Bath Home w/ Basement sits on 9+ Wooded Acres, just 4 miles southeast of Gypsum, and includes a Huge Rustic Barn, Wood Heated Shop, 2 more Outbuildings complete w/ Concrete Floors, and a Great Setup for Cattle including Sectioned Cattle Corral w/ Loading Chute, Head Stall, and Squeeze Chute. Detailed Covered Front Deck, Living Room warm w/ Wood Burning Stove & Beautiful Finishes that flow into Kitchen & Dining Area boasting Quartz Counter Tops, Glass Tile Backsplash, and Handcrafted Solid Red Oak Cabinets. Three Main Floor Beds, including Master Bed w/ Raised Ceiling, Dimmable Recessed Lighting, and Spacious Walk-in Closet. Beautifully Finished Master Bath has Rich Tiled Floor & Mosaic Tile Deco, Double Onyx Sink, Onyx Shower, and Built-in Shelving. Partially Finished Basement includes 4th Bed w/ Egress and Bath, plus Ready-to-Finish Space for Family Room or more Beds!
This property is off market, which means it's not currently listed for sale or rent on Zillow. This may be different from what's available on other websites or public sources.
